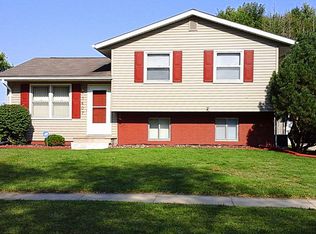Sold for $227,000 on 05/17/24
$227,000
1413 Ingersoll Rd, Waterloo, IA 50701
3beds
1,724sqft
Single Family Residence
Built in 1972
6,534 Square Feet Lot
$230,400 Zestimate®
$132/sqft
$1,231 Estimated rent
Home value
$230,400
$214,000 - $249,000
$1,231/mo
Zestimate® history
Loading...
Owner options
Explore your selling options
What's special
This impressive home has been completely renovated from top to bottom! There's nothing left to do but move right in! You'll love the crisp bright feel of the open main floor the instant you walk in the door. Modern cable railings welcome you to the sizable living area and open kitchen, which features all new stainless appliances, cabinets, and countertops. On the main, you'll find 3 beds and a fully renovated bath- all with new flooring, trim, doors, windows, lighting, and closet shelving. On the lower level, daylight windows make the sizable living area bright and cheery. You'll also find a bonus room with an egress on the lower level- perfect for an office, workout room, etc. Nestled in a wonderful Waterloo neighborhood, and close to the new high school location, this is a house you don't want to miss!
Zillow last checked: 8 hours ago
Listing updated: May 18, 2024 at 04:05am
Listed by:
Luke Bartlett 319-269-1651,
Oakridge Real Estate,
Rebecca Bartlett 319-269-8999,
Oakridge Real Estate
Bought with:
Deanna Wheeler, Gri, Cne, Crs, B28309000
RE/MAX Concepts - Cedar Falls
Source: Northeast Iowa Regional BOR,MLS#: 20241488
Facts & features
Interior
Bedrooms & bathrooms
- Bedrooms: 3
- Bathrooms: 1
- Full bathrooms: 1
Other
- Level: Upper
Other
- Level: Main
Other
- Level: Lower
Family room
- Level: Basement
Kitchen
- Level: Main
Living room
- Level: Main
Heating
- Natural Gas
Cooling
- Central Air
Appliances
- Included: Dishwasher, Microwave Built In
- Laundry: Lower Level
Features
- Basement: Concrete,Interior Entry,Partially Finished
- Has fireplace: No
- Fireplace features: None
Interior area
- Total interior livable area: 1,724 sqft
- Finished area below ground: 800
Property
Parking
- Total spaces: 2
- Parking features: 2 Stall, Detached Garage
- Carport spaces: 2
Features
- Patio & porch: Patio
Lot
- Size: 6,534 sqft
- Dimensions: 60x110
Details
- Parcel number: 891329255023
- Zoning: R-3
- Special conditions: Standard
Construction
Type & style
- Home type: SingleFamily
- Property subtype: Single Family Residence
Materials
- Aluminum Siding
- Roof: Asphalt
Condition
- Year built: 1972
Utilities & green energy
- Sewer: Public Sewer
- Water: Public
Community & neighborhood
Community
- Community features: Sidewalks
Location
- Region: Waterloo
Other
Other facts
- Road surface type: Concrete, Hard Surface Road
Price history
| Date | Event | Price |
|---|---|---|
| 5/17/2024 | Sold | $227,000+0.9%$132/sqft |
Source: | ||
| 4/19/2024 | Pending sale | $225,000$131/sqft |
Source: | ||
| 4/17/2024 | Listed for sale | $225,000+83.7%$131/sqft |
Source: | ||
| 6/22/2016 | Sold | $122,500-12.5%$71/sqft |
Source: Agent Provided Report a problem | ||
| 10/31/2015 | Listing removed | $140,000$81/sqft |
Source: Berkshire Hathaway Home Services One Realty Centre #20153475 Report a problem | ||
Public tax history
| Year | Property taxes | Tax assessment |
|---|---|---|
| 2024 | $2,927 +3.4% | $156,910 |
| 2023 | $2,832 +2.7% | $156,910 +21.7% |
| 2022 | $2,757 +4.9% | $128,930 |
Find assessor info on the county website
Neighborhood: 50701
Nearby schools
GreatSchools rating
- 5/10Fred Becker Elementary SchoolGrades: PK-5Distance: 0.7 mi
- 1/10Central Middle SchoolGrades: 6-8Distance: 0.2 mi
- 3/10West High SchoolGrades: 9-12Distance: 3 mi
Schools provided by the listing agent
- Elementary: Fred Becker Elementary
- Middle: Central Intermediate
- High: West High
Source: Northeast Iowa Regional BOR. This data may not be complete. We recommend contacting the local school district to confirm school assignments for this home.

Get pre-qualified for a loan
At Zillow Home Loans, we can pre-qualify you in as little as 5 minutes with no impact to your credit score.An equal housing lender. NMLS #10287.

