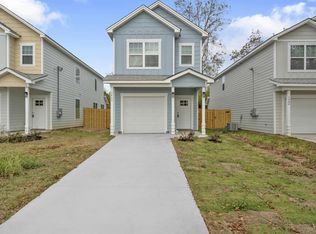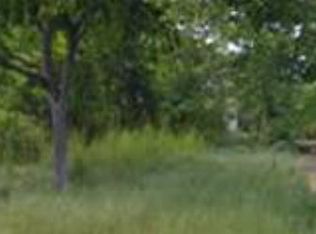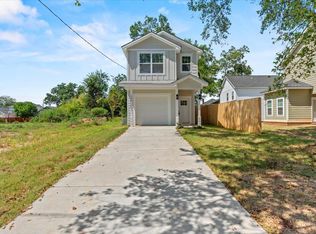Sold for $245,000
$245,000
1413 MAPLE Street, Augusta, GA 30901
3beds
1,653sqft
Single Family Residence
Built in 2024
4,500 Square Feet Lot
$-- Zestimate®
$148/sqft
$1,879 Estimated rent
Home value
Not available
Estimated sales range
Not available
$1,879/mo
Zestimate® history
Loading...
Owner options
Explore your selling options
What's special
This beautiful 3-bedroom, 2.5-bathroom approximately 1700 sq ft. home located in downtown Augusta, has many features that make it a comfortable and stylish living space. From the luxurious vinyl flooring to the natural light that fills the home, you'll love the welcoming and cozy atmosphere that this home provides, and the easy cleaning granite countertops.
The kitchen features all stainless steel appliances, and gorgeous quartz countertops that make meal prep a breeze.Upstairs, you'll find three spacious bedrooms, each with plenty of natural light and ample closet space. The upstairs area also includes a built-in desk, making it the perfect spot for a home office or study space
The primary bedroom features a large walk-in closet and an en-suite bathroom with a double vanity, luxurious tile shower. The other two bedrooms share a beautifully appointed bathroom with a shower/tub combo.
Zillow last checked: 8 hours ago
Listing updated: September 16, 2025 at 06:58am
Listed by:
Stuart Brooks 706-339-5084,
Realty One Group Visionaries
Bought with:
Zhyan Ali Sairany, 358248
Summer House Realty
Source: Hive MLS,MLS#: 527889
Facts & features
Interior
Bedrooms & bathrooms
- Bedrooms: 3
- Bathrooms: 3
- Full bathrooms: 2
- 1/2 bathrooms: 1
Primary bedroom
- Level: Upper
- Dimensions: 13 x 11
Bedroom 2
- Level: Upper
- Dimensions: 10 x 10
Bedroom 3
- Level: Upper
- Dimensions: 10 x 12
Dining room
- Level: Main
- Dimensions: 14 x 9
Kitchen
- Level: Main
- Dimensions: 14 x 10
Living room
- Level: Main
- Dimensions: 14 x 13
Heating
- Electric, Forced Air, See Remarks
Cooling
- Ceiling Fan(s), Central Air, See Remarks
Appliances
- Included: Built-In Microwave, Dishwasher, Electric Range, Electric Water Heater, Refrigerator, Other
Features
- Eat-in Kitchen, See Remarks, Walk-In Closet(s), Electric Dryer Hookup
- Flooring: Carpet, Luxury Vinyl, See Remarks
- Attic: Partially Finished,Pull Down Stairs
- Has fireplace: No
Interior area
- Total structure area: 1,653
- Total interior livable area: 1,653 sqft
Property
Parking
- Parking features: Garage, Garage Door Opener, See Remarks
Features
- Levels: Two
- Patio & porch: Front Porch
- Exterior features: Insulated Windows, See Remarks
Lot
- Size: 4,500 sqft
- Dimensions: 30 x 150
- Features: See Remarks
Details
- Parcel number: 0594040000
Construction
Type & style
- Home type: SingleFamily
- Architectural style: Two Story,See Remarks
- Property subtype: Single Family Residence
Materials
- HardiPlank Type, Other
- Foundation: Slab
- Roof: Composition
Condition
- New Construction
- New construction: Yes
- Year built: 2024
Utilities & green energy
- Sewer: Public Sewer
- Water: Public
Community & neighborhood
Community
- Community features: See Remarks
Location
- Region: Augusta
- Subdivision: Twiggs Circle
Other
Other facts
- Listing terms: Cash,Conventional,FHA,VA Loan
Price history
| Date | Event | Price |
|---|---|---|
| 9/12/2025 | Sold | $245,000$148/sqft |
Source: | ||
| 7/18/2025 | Pending sale | $245,000$148/sqft |
Source: | ||
| 4/17/2024 | Listed for sale | $245,000+3015.9%$148/sqft |
Source: | ||
| 7/24/2019 | Sold | $7,863$5/sqft |
Source: Public Record Report a problem | ||
Public tax history
| Year | Property taxes | Tax assessment |
|---|---|---|
| 2024 | -- | $880 |
| 2023 | $85 | $880 |
| 2022 | $85 | $880 |
Find assessor info on the county website
Neighborhood: Bethlehem
Nearby schools
GreatSchools rating
- 4/10Jenkins-White Elementary Charter SchoolGrades: PK-5Distance: 1.6 mi
- 3/10W.S. Hornsby K-8 SchoolGrades: 6-8Distance: 2.2 mi
- 2/10Laney High SchoolGrades: 9-12Distance: 0.7 mi
Schools provided by the listing agent
- Elementary: Hornsby
- Middle: Hornsby WS
- High: Lucy Laney
Source: Hive MLS. This data may not be complete. We recommend contacting the local school district to confirm school assignments for this home.
Get pre-qualified for a loan
At Zillow Home Loans, we can pre-qualify you in as little as 5 minutes with no impact to your credit score.An equal housing lender. NMLS #10287.


