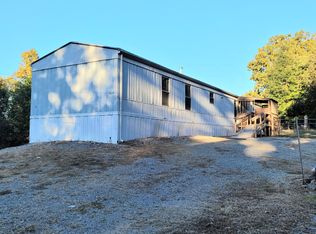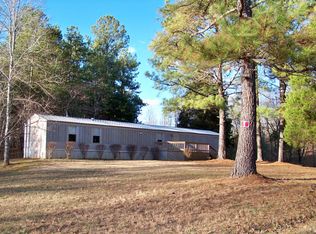Closed
$229,000
1413 Poss Rd, Smithville, TN 37166
3beds
2,096sqft
Single Family Residence, Residential
Built in 1988
0.34 Acres Lot
$228,600 Zestimate®
$109/sqft
$2,028 Estimated rent
Home value
$228,600
Estimated sales range
Not available
$2,028/mo
Zestimate® history
Loading...
Owner options
Explore your selling options
What's special
Step inside this beautifully remodeled 3-bedroom, 2-bath home with 2,096 sq. ft. of space. Recent updates, including new flooring, fresh paint, and modern appliances, make it completely move-in ready. The finished basement adds extra flexibility—perfect for a home office, entertainment space, or additional storage. Outside, enjoy a covered porch and open deck, ideal for relaxing or hosting friends. Sitting on 0.34 acres, this home is just minutes from town and less than 15 minutes from Four Seasons Marina. A perfect mix of comfort and convenience—don’t miss your chance to make it yours!
Zillow last checked: 8 hours ago
Listing updated: May 09, 2025 at 11:08am
Listing Provided by:
Jennifer Hannah, Broker 931-261-8150,
Town & Lake Realty, Inc.
Bought with:
Mary Porter, 360564
THE REAL ESTATE COLLECTIVE
Source: RealTracs MLS as distributed by MLS GRID,MLS#: 2792363
Facts & features
Interior
Bedrooms & bathrooms
- Bedrooms: 3
- Bathrooms: 2
- Full bathrooms: 2
- Main level bedrooms: 2
Bedroom 1
- Area: 156 Square Feet
- Dimensions: 13x12
Bedroom 2
- Area: 132 Square Feet
- Dimensions: 12x11
Kitchen
- Features: Eat-in Kitchen
- Level: Eat-in Kitchen
- Area: 154 Square Feet
- Dimensions: 11x14
Living room
- Area: 224 Square Feet
- Dimensions: 16x14
Heating
- Has Heating (Unspecified Type)
Cooling
- Central Air
Appliances
- Included: Electric Oven, Electric Range, Dishwasher, Microwave, Refrigerator
Features
- Flooring: Wood, Tile, Vinyl
- Basement: Finished
- Has fireplace: No
Interior area
- Total structure area: 2,096
- Total interior livable area: 2,096 sqft
- Finished area above ground: 1,168
- Finished area below ground: 928
Property
Features
- Levels: Three Or More
- Stories: 2
Lot
- Size: 0.34 Acres
- Dimensions: 75 x 189.60 IRR
- Features: Hilly, Level
Details
- Parcel number: 071M E 00101 000
- Special conditions: Owner Agent,Standard
Construction
Type & style
- Home type: SingleFamily
- Property subtype: Single Family Residence, Residential
Materials
- Vinyl Siding
- Roof: Shingle
Condition
- New construction: No
- Year built: 1988
Utilities & green energy
- Sewer: Septic Tank
- Water: Private
- Utilities for property: Natural Gas Available, Water Available
Community & neighborhood
Location
- Region: Smithville
- Subdivision: Fashion Point
Price history
| Date | Event | Price |
|---|---|---|
| 4/30/2025 | Sold | $229,000$109/sqft |
Source: | ||
| 3/3/2025 | Contingent | $229,000$109/sqft |
Source: | ||
| 3/3/2025 | Pending sale | $229,000$109/sqft |
Source: | ||
| 2/16/2025 | Listed for sale | $229,000+89.3%$109/sqft |
Source: | ||
| 10/16/2024 | Sold | $121,000-55%$58/sqft |
Source: | ||
Public tax history
| Year | Property taxes | Tax assessment |
|---|---|---|
| 2025 | $688 | $27,425 |
| 2024 | $688 +25.5% | $27,425 |
| 2023 | $549 +15.6% | $27,425 |
Find assessor info on the county website
Neighborhood: 37166
Nearby schools
GreatSchools rating
- NASmithville Elementary SchoolGrades: PK-2Distance: 4.8 mi
- 5/10Dekalb Middle SchoolGrades: 6-8Distance: 7.5 mi
- 6/10De Kalb County High SchoolGrades: 9-12Distance: 7.4 mi
Schools provided by the listing agent
- Elementary: Smithville Elementary
- Middle: DeKalb Middle School
- High: De Kalb County High School
Source: RealTracs MLS as distributed by MLS GRID. This data may not be complete. We recommend contacting the local school district to confirm school assignments for this home.

Get pre-qualified for a loan
At Zillow Home Loans, we can pre-qualify you in as little as 5 minutes with no impact to your credit score.An equal housing lender. NMLS #10287.
Sell for more on Zillow
Get a free Zillow Showcase℠ listing and you could sell for .
$228,600
2% more+ $4,572
With Zillow Showcase(estimated)
$233,172
