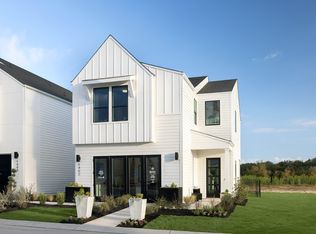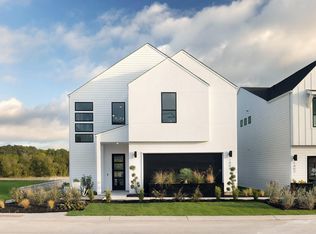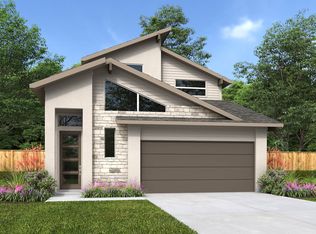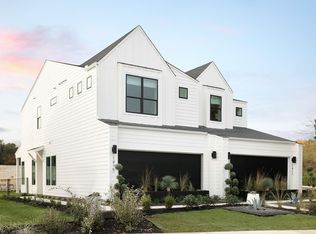1413 Rambling Rose Rd, Austin, TX 78745
What's special
- 213 days |
- 27 |
- 1 |
Zillow last checked: 8 hours ago
Listing updated: January 01, 2026 at 02:02am
Kathryn Stredwick (254) 947-5577,
First Texas Brokerage Company
Travel times
Schedule tour
Select your preferred tour type — either in-person or real-time video tour — then discuss available options with the builder representative you're connected with.
Facts & features
Interior
Bedrooms & bathrooms
- Bedrooms: 4
- Bathrooms: 4
- Full bathrooms: 3
- 1/2 bathrooms: 1
Primary bedroom
- Features: Ceiling Fan(s)
- Level: Second
Primary bathroom
- Features: Double Vanity, Separate Shower
- Level: Second
Kitchen
- Features: Kitchen Island
- Level: Main
Heating
- Central
Cooling
- Central Air
Appliances
- Included: Dishwasher, Disposal, ENERGY STAR Qualified Appliances, Microwave
Features
- Ceiling Fan(s), Double Vanity, Electric Dryer Hookup, Gas Dryer Hookup, Kitchen Island, Open Floorplan, Pantry, Recessed Lighting, Walk-In Closet(s), Washer Hookup
- Flooring: Carpet, Tile, Vinyl
- Windows: Vinyl Windows
Interior area
- Total interior livable area: 2,331 sqft
Video & virtual tour
Property
Parking
- Total spaces: 2
- Parking features: Attached, Driveway, Garage
- Attached garage spaces: 2
Accessibility
- Accessibility features: None
Features
- Levels: Two
- Stories: 2
- Patio & porch: Covered, Rear Porch
- Exterior features: See Remarks
- Pool features: None
- Fencing: Back Yard
- Has view: Yes
- View description: None
- Waterfront features: None
Lot
- Size: 7,588.15 Square Feet
- Features: None
Details
- Additional structures: None
- Parcel number: 04241518020000
- Special conditions: Standard
Construction
Type & style
- Home type: SingleFamily
- Property subtype: Single Family Residence
Materials
- Foundation: Slab
- Roof: Composition
Condition
- New Construction
- New construction: Yes
- Year built: 2025
Details
- Builder name: Risewell Homes
Utilities & green energy
- Sewer: Public Sewer
- Water: Public
- Utilities for property: See Remarks
Community & HOA
Community
- Features: See Remarks
- Subdivision: The Villas Collection at Novel
HOA
- Has HOA: Yes
- Services included: See Remarks
- HOA fee: $182 monthly
- HOA name: Novel HOA
Location
- Region: Austin
Financial & listing details
- Price per square foot: $252/sqft
- Date on market: 7/30/2025
- Listing terms: Cash,Conventional,FHA,VA Loan
About the community

Source: Risewell Homes
11 homes in this community
Available homes
| Listing | Price | Bed / bath | Status |
|---|---|---|---|
Current home: 1413 Rambling Rose Rd | $587,990 | 4 bed / 4 bath | Pending |
| 1405 Sweet Bark St | $499,990 | 3 bed / 3 bath | Available |
| 1301 Sweet Bark St | $546,990 | 3 bed / 3 bath | Available |
| 1401 Sweet Bark St | $549,990 | 3 bed / 3 bath | Available |
| 1309 Sweet Bark St | $576,990 | 4 bed / 3 bath | Available |
| 1409 Rambling Rose Rd | $479,990 | 3 bed / 3 bath | Pending |
| 1301 Rambling Rose Rd | $494,990 | 3 bed / 3 bath | Pending |
| 1407 Rambling Rose Rd | $494,990 | 3 bed / 3 bath | Pending |
| 1405 Rambling Rose Rd | $524,990 | 3 bed / 3 bath | Pending |
| 1305 Rambling Rose Rd | $569,990 | 4 bed / 4 bath | Pending |
| 1304 Rambling Rose Rd | $589,990 | 4 bed / 4 bath | Pending |
Source: Risewell Homes
Contact builder

By pressing Contact builder, you agree that Zillow Group and other real estate professionals may call/text you about your inquiry, which may involve use of automated means and prerecorded/artificial voices and applies even if you are registered on a national or state Do Not Call list. You don't need to consent as a condition of buying any property, goods, or services. Message/data rates may apply. You also agree to our Terms of Use.
Learn how to advertise your homesEstimated market value
Not available
Estimated sales range
Not available
Not available
Price history
| Date | Event | Price |
|---|---|---|
| 12/22/2025 | Pending sale | $587,990$252/sqft |
Source: | ||
| 10/31/2025 | Price change | $587,990+0%$252/sqft |
Source: | ||
| 10/20/2025 | Price change | $587,925+0.2%$252/sqft |
Source: | ||
| 9/1/2025 | Price change | $586,990-0.2%$252/sqft |
Source: | ||
| 8/21/2025 | Price change | $587,925+0.2%$252/sqft |
Source: | ||
Public tax history
You're Ready, We're Ready!
Source: Risewell HomesMonthly payment
Neighborhood: Dittmar-Slaughter
Nearby schools
GreatSchools rating
- 6/10Casey Elementary SchoolGrades: PK-5Distance: 0.7 mi
- 1/10Bedichek Middle SchoolGrades: 6-8Distance: 1.5 mi
- 3/10Akins High SchoolGrades: 9-12Distance: 2.6 mi
Schools provided by the MLS
- Elementary: Casey
- Middle: Bedichek
- High: Akins
- District: Austin ISD
Source: Unlock MLS. This data may not be complete. We recommend contacting the local school district to confirm school assignments for this home.




