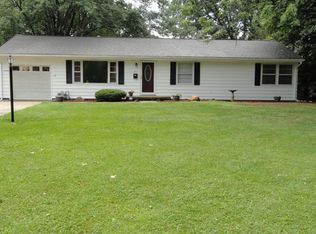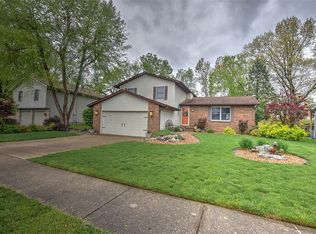Sold for $292,500
$292,500
1413 W Highland Pl, Decatur, IL 62526
3beds
2,819sqft
Single Family Residence
Built in 1990
0.67 Acres Lot
$320,900 Zestimate®
$104/sqft
$2,345 Estimated rent
Home value
$320,900
$298,000 - $347,000
$2,345/mo
Zestimate® history
Loading...
Owner options
Explore your selling options
What's special
WOW!!! So much to see.....This 3 bedroom, 2 full baths and 2 half baths ranch with a walk out lower level is located in a nature lovers area. Your scenery includes a wooded area owned by the Park District with over 60 acres including bike trails and wildlife. Top deck also includes a half bath. To the side, there is a screened in porch with another deck off of it which includes a hot tub. Gorgeous kitchen and dining with granite counter tops, wet bar, and up-to-date appliances. Great room has vaulted ceilings with gas fireplace. This house also includes all custom painting. Master bedroom on main level with master bath with jetted tubs and walk in shower and his and her walk-in closets. Lower level has two spacious bedrooms with a full bath and family room and laundry room . Two extra rooms, one being used for exercise and the other storage. This home features a circle drive with a 2 car attached garage. Don't let this move in ready home slip away!!!
Zillow last checked: 8 hours ago
Listing updated: June 17, 2024 at 12:28pm
Listed by:
Carol Thompson 217-562-5800,
Carol & Company
Bought with:
Jim Cleveland, 471008537
RE/MAX Executives Plus
Source: CIBR,MLS#: 6241422 Originating MLS: Central Illinois Board Of REALTORS
Originating MLS: Central Illinois Board Of REALTORS
Facts & features
Interior
Bedrooms & bathrooms
- Bedrooms: 3
- Bathrooms: 4
- Full bathrooms: 2
- 1/2 bathrooms: 2
Heating
- Forced Air, Gas
Cooling
- Central Air
Appliances
- Included: Dryer, Dishwasher, Disposal, Gas Water Heater, Microwave, Oven, Range, Refrigerator, Washer
Features
- Wet Bar, Fireplace, Jetted Tub, Bath in Primary Bedroom, Main Level Primary, Walk-In Closet(s)
- Basement: Finished,Unfinished,Walk-Out Access,Full
- Number of fireplaces: 1
- Fireplace features: Gas
Interior area
- Total structure area: 2,819
- Total interior livable area: 2,819 sqft
- Finished area above ground: 1,495
- Finished area below ground: 1,324
Property
Parking
- Total spaces: 2
- Parking features: Attached, Garage
- Attached garage spaces: 2
Features
- Levels: One
- Stories: 1
- Patio & porch: Screened, Deck
- Exterior features: Circular Driveway, Deck, Shed
Lot
- Size: 0.67 Acres
Details
- Additional structures: Shed(s)
- Parcel number: 041204206001
- Zoning: MUN
- Special conditions: None
Construction
Type & style
- Home type: SingleFamily
- Architectural style: Ranch
- Property subtype: Single Family Residence
Materials
- Vinyl Siding
- Foundation: Basement
- Roof: Shingle
Condition
- Year built: 1990
Utilities & green energy
- Sewer: Public Sewer
- Water: Public
Community & neighborhood
Security
- Security features: Security System
Location
- Region: Decatur
- Subdivision: Oak Park Add
Other
Other facts
- Road surface type: Concrete
Price history
| Date | Event | Price |
|---|---|---|
| 6/17/2024 | Sold | $292,500+1%$104/sqft |
Source: | ||
| 5/15/2024 | Pending sale | $289,500$103/sqft |
Source: | ||
| 4/24/2024 | Contingent | $289,500$103/sqft |
Source: | ||
| 4/22/2024 | Listed for sale | $289,500+47%$103/sqft |
Source: | ||
| 8/18/2017 | Sold | $197,000-5.7%$70/sqft |
Source: | ||
Public tax history
| Year | Property taxes | Tax assessment |
|---|---|---|
| 2024 | $6,591 +1.2% | $74,088 +3.7% |
| 2023 | $6,515 +3.1% | $71,465 +5.5% |
| 2022 | $6,317 +7.2% | $67,767 +7.1% |
Find assessor info on the county website
Neighborhood: 62526
Nearby schools
GreatSchools rating
- 1/10Benjamin Franklin Elementary SchoolGrades: K-6Distance: 0.4 mi
- 1/10Stephen Decatur Middle SchoolGrades: 7-8Distance: 2.3 mi
- 2/10Macarthur High SchoolGrades: 9-12Distance: 1.4 mi
Schools provided by the listing agent
- District: Decatur Dist 61
Source: CIBR. This data may not be complete. We recommend contacting the local school district to confirm school assignments for this home.
Get pre-qualified for a loan
At Zillow Home Loans, we can pre-qualify you in as little as 5 minutes with no impact to your credit score.An equal housing lender. NMLS #10287.

