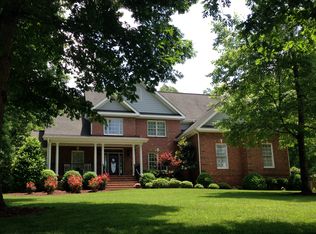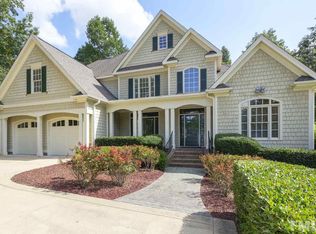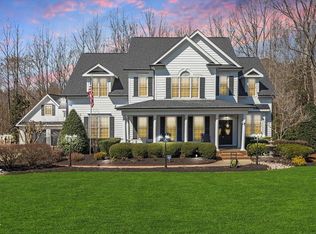Absolutely stunning, custom built, former Parade home on a beautifully landscaped, fenced, .58 acre lot! Wide oak hardwood floors. Dream, gourmet kitchen with tons of cabinets, quartz countertops, island and butlers pantry. Wainscoting and coffered ceilings in formal dining and living room / office. Spacious, vaulted family room has custom built-ins. Opulent, 1st floor master. 2 spacious bedrooms up + loft and large bonus room. Walk-in storage. 3 season room with stone fireplace + scenic deck. Must See!
This property is off market, which means it's not currently listed for sale or rent on Zillow. This may be different from what's available on other websites or public sources.


