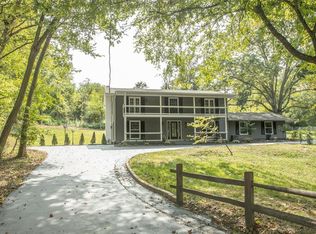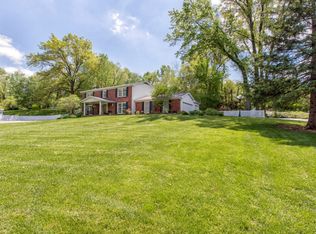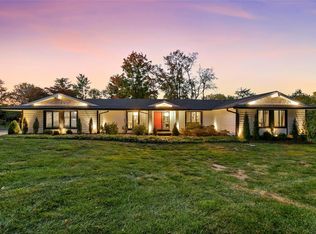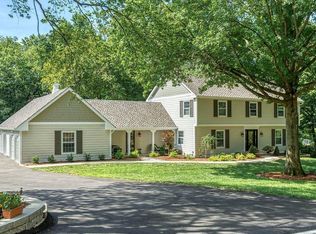Closed
Listing Provided by:
James M Lieber 314-713-3000,
Select Group Realty
Bought with: E.B.S Realty, LLC
Price Unknown
14130 Conway Rd, Chesterfield, MO 63017
5beds
2,560sqft
Single Family Residence
Built in 1966
1 Acres Lot
$593,600 Zestimate®
$--/sqft
$3,692 Estimated rent
Home value
$593,600
$558,000 - $635,000
$3,692/mo
Zestimate® history
Loading...
Owner options
Explore your selling options
What's special
WELCOME HOME! Fantastic UPDATED center hall plan 2-STY perfectly situated on private 1 acre park like setting! 5 Bedrooms~2.5 baths! Newer hardwood floors throughout, extra special crown molding and and finishes, panel doors, recessed lighting and BONUS fabulous screened porch! Wood burning fireplace in extra light and bright living room. Chef's kitchen features Jenn Air gas cook top, newer dishwasher, center Island, newer custom cabinets and tile back-splash, newer wall oven and microwave as well as walk-in pantry! Bathrooms are fully updated. with designer vanities! Separate dinning room complete with custom wainscoting. Master suite with walk-in closet, stunning bath with double vanity. Additional 4 bedrooms offer plenty of space! Fully fenced yard with shaded patio/fire pit area.2 car rear/side entry garage. GREAT Chesterfield location. Newer Zoned heating/cooling, newer hot water heater, newer gutters, drainage system installed entire backyard. No basement No problems
Zillow last checked: 8 hours ago
Listing updated: April 28, 2025 at 05:05pm
Listing Provided by:
James M Lieber 314-713-3000,
Select Group Realty
Bought with:
Matthew J Dobrinic, 2015008680
E.B.S Realty, LLC
Source: MARIS,MLS#: 23073362 Originating MLS: St. Louis Association of REALTORS
Originating MLS: St. Louis Association of REALTORS
Facts & features
Interior
Bedrooms & bathrooms
- Bedrooms: 5
- Bathrooms: 3
- Full bathrooms: 2
- 1/2 bathrooms: 1
- Main level bathrooms: 1
Primary bedroom
- Features: Floor Covering: Wood, Wall Covering: Some
- Level: Upper
- Area: 208
- Dimensions: 16x13
Bedroom
- Features: Floor Covering: Wood
- Level: Upper
- Area: 168
- Dimensions: 14x12
Bedroom
- Features: Floor Covering: Wood
- Level: Upper
- Area: 132
- Dimensions: 12x11
Bedroom
- Features: Floor Covering: Wood
- Level: Upper
- Area: 120
- Dimensions: 12x10
Bedroom
- Features: Floor Covering: Wood
- Level: Upper
- Area: 120
- Dimensions: 12x10
Breakfast room
- Features: Floor Covering: Wood, Wall Covering: Some
- Level: Main
- Area: 104
- Dimensions: 13x8
Dining room
- Features: Floor Covering: Wood, Wall Covering: Some
- Level: Main
- Area: 182
- Dimensions: 14x13
Kitchen
- Features: Floor Covering: Wood, Wall Covering: Some
- Level: Main
- Area: 165
- Dimensions: 15x11
Laundry
- Features: Floor Covering: Ceramic Tile, Wall Covering: Some
- Level: Main
- Area: 104
- Dimensions: 13x8
Living room
- Features: Floor Covering: Wood, Wall Covering: Some
- Level: Main
- Area: 247
- Dimensions: 19x13
Sunroom
- Features: Wall Covering: None
- Level: Main
- Area: 294
- Dimensions: 21x14
Heating
- Natural Gas, Forced Air, Zoned
Cooling
- Ceiling Fan(s), Central Air, Electric, Zoned
Appliances
- Included: Dishwasher, Disposal, Gas Cooktop, Microwave, Range Hood, Stainless Steel Appliance(s), Oven, Gas Water Heater
- Laundry: Main Level
Features
- Shower, Center Hall Floorplan, Open Floorplan, Walk-In Closet(s), Entrance Foyer, Separate Dining, Breakfast Room, Kitchen Island, Eat-in Kitchen, Granite Counters, Walk-In Pantry
- Flooring: Hardwood
- Doors: French Doors, Panel Door(s)
- Windows: Window Treatments
- Has basement: No
- Number of fireplaces: 1
- Fireplace features: Living Room, Masonry
Interior area
- Total structure area: 2,560
- Total interior livable area: 2,560 sqft
- Finished area above ground: 2,560
- Finished area below ground: 0
Property
Parking
- Total spaces: 2
- Parking features: Additional Parking, Garage, Garage Door Opener, Off Street
- Garage spaces: 2
Accessibility
- Accessibility features: Accessible Doors
Features
- Levels: Two
- Patio & porch: Patio, Covered, Screened
Lot
- Size: 1 Acres
- Dimensions: 290 x 150
Details
- Parcel number: 19Q430177
- Special conditions: Standard
Construction
Type & style
- Home type: SingleFamily
- Architectural style: Traditional,Other
- Property subtype: Single Family Residence
Materials
- Frame, Other
- Foundation: Slab
Condition
- Year built: 1966
Utilities & green energy
- Sewer: Public Sewer
- Water: Public
Community & neighborhood
Location
- Region: Chesterfield
- Subdivision: Conway Springs
HOA & financial
HOA
- HOA fee: $100 annually
Other
Other facts
- Listing terms: Cash,Conventional,VA Loan
- Ownership: Private
- Road surface type: Asphalt
Price history
| Date | Event | Price |
|---|---|---|
| 6/17/2025 | Listing removed | $3,600$1/sqft |
Source: Zillow Rentals Report a problem | ||
| 6/10/2025 | Listed for rent | $3,600+80%$1/sqft |
Source: Zillow Rentals Report a problem | ||
| 1/26/2024 | Sold | -- |
Source: | ||
| 12/21/2023 | Pending sale | $524,900$205/sqft |
Source: | ||
| 12/12/2023 | Listed for sale | $524,900+47.9%$205/sqft |
Source: | ||
Public tax history
| Year | Property taxes | Tax assessment |
|---|---|---|
| 2025 | -- | $97,150 +11.1% |
| 2024 | $5,782 +4.3% | $87,460 |
| 2023 | $5,546 +17.7% | $87,460 +29.4% |
Find assessor info on the county website
Neighborhood: 63017
Nearby schools
GreatSchools rating
- 5/10Green Trails Elementary SchoolGrades: K-5Distance: 1.6 mi
- 5/10Parkway Central Middle SchoolGrades: 6-8Distance: 1.5 mi
- 8/10Parkway Central High SchoolGrades: 9-12Distance: 1.3 mi
Schools provided by the listing agent
- Elementary: Green Trails Elem.
- Middle: Central Middle
- High: Parkway Central High
Source: MARIS. This data may not be complete. We recommend contacting the local school district to confirm school assignments for this home.
Get a cash offer in 3 minutes
Find out how much your home could sell for in as little as 3 minutes with a no-obligation cash offer.
Estimated market value$593,600
Get a cash offer in 3 minutes
Find out how much your home could sell for in as little as 3 minutes with a no-obligation cash offer.
Estimated market value
$593,600



