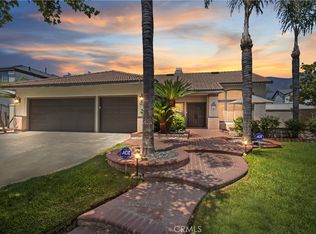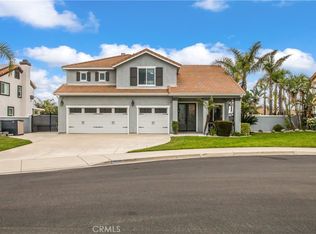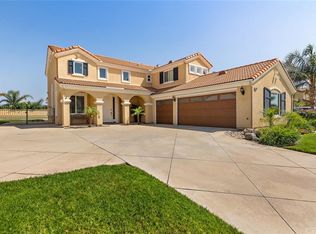MUST SEE! TURN KEY! Beautiful two story pool home with mountain views nestled in the prestigious Brentwood Estates just above the 210 fwy. This home has NO front neighbors, but a beautiful greenbelt for evening walks. This 4 Bedroom, 3 baths and a BONUS room is freshly painted in modern grey color with dark wood floors. The double door entry flows right into the bright spacious living room and formal dinning room with distinctive bricked face fireplaces. Not to mention, newly installed shutters. Amazing kitchen with lots of windows & views of mountains tropical backyard. Featuring center island, breakfast bar, granite countertops and lots of cupboards space w new stainless steel double oven/microwave, etc. Downstairs features a bedroom with bathroom and the laundry room. Upstairs is the large Master Bedroom with Fireplace, and sitting area and spacious bathroom (bath/shower/private toilet) 2 additional spacious rooms with bathroom. All rooms have newly installed fans w/ walk-in closet mirrored doors. The backyard is a Tropical Oasis, featuring a gorgeous pool/spa, hilltop deck, tile roof gazebo, island w/gas operated bbq and mini fridge w/ multiple sitting areas throughout. Newly installed wood-like 3 car garage doors (new doors/ keyless entry pads/ remotes/spring & motors ). This house won't last and is price to sell!
This property is off market, which means it's not currently listed for sale or rent on Zillow. This may be different from what's available on other websites or public sources.


