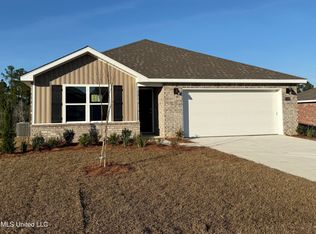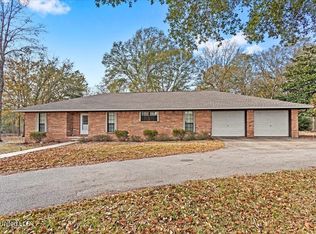Country Living just minutes from town and 12 miles to the beach. Come home to this renovated 3 bedroom, split floor plan, with 2 full baths and a half bath in the garage. Stained concrete flooring throughout with laminate in the hall bath and ceramic tile in the primary bath. No carpet here! Spacious family room with wood burning fireplace. Custom kitchen with 42" upper cabinets, granite counters and bar top seating for four. Stainless steel appliances include side by side refrigerator, microwave, smooth top stove, vent hood and dishwasher. Coffee bar area with sink and beverage refrigerator. Washer/Dryer with folding area and cabinets for plenty of storage. Primary bedroom offers large walk-in closet. Primary bath has double vanity sinks, tub/shower combo and large storage closet. Fenced in back yard with chicken coop with enclosed run. Property includes a 30x40 shop with tall 16' walls and a 12 x 12 roll up door. Attached to the barn are four 10x12 stalls with 4' wide sliding doors. Barn has 100A power service, lights, and a few outlets (two standard and one 240v) plus plenty of room in the panel to expand. Water is connected to the structure with a drain line roughed in (surface drain to the outside). Total fenced area is approximately 9 acres. The pasture south of the house is about 5 acres and includes a small pond. The clearing south-west of the barn is approximately 1 acre. In the northern most part of the property there is a creek running through. Tenants will be responsible for mowing the front yard and the two fenced back yards. Owner will pay for someone to brush hog the larger pasture, once per year, and the tenant will be responsible for mowing it more frequently, should they choose to do so. $2,550 monthly rent $2,550 security deposit Indoor pets upon approval $55 NON-REFUNDABLE application fee per adult (18+) No co-signers Minimum credit score 600 Verifiable income 3x rent Background check required Rent payment history reported to Credit Bureau Required: $100,000 Limited Liability Insurance (LLI). Renter's insurance is recommended but not required.
This property is off market, which means it's not currently listed for sale or rent on Zillow. This may be different from what's available on other websites or public sources.

