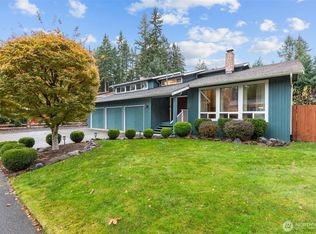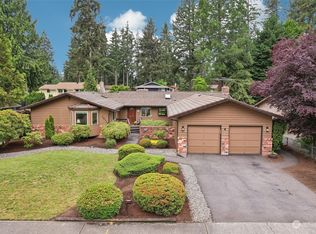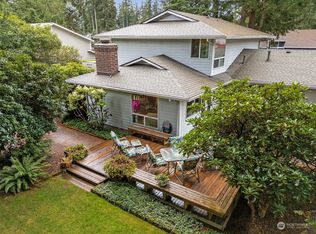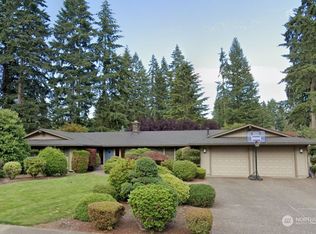Sold
Listed by:
Carlene Sandstrom,
Windermere Real Estate/East
Bought with: Windermere R E Mount Baker
$1,200,000
14137 150th Place SE, Renton, WA 98059
4beds
2,680sqft
Single Family Residence
Built in 1978
0.26 Acres Lot
$1,203,100 Zestimate®
$448/sqft
$4,166 Estimated rent
Home value
$1,203,100
$1.11M - $1.31M
$4,166/mo
Zestimate® history
Loading...
Owner options
Explore your selling options
What's special
This is more than a house — it’s your next happy chapter! Nestled on a sun drenched, fully fenced corner lot in one of the most loved neighborhoods, this home has been beautifully remodeled with intention. Stunning kitchen with custom cabs, SS appliances, and gorgeous flooring — designed for great gatherings and quiet moments alike. The spacious + peaceful primary ensuite w/fireplace offers a true retreat. Three additional bedrooms are as well, generous in size! Step outside to your own private oasis + PARK w/covered deck, a fire pit for cozy evenings, an in-ground trampoline for play, and a putting green too! NEW(er) roof, windows + sewer too. All that’s left to do is move in and start LOVING this perfect inside + out, in EVERY way...home!
Zillow last checked: 8 hours ago
Listing updated: September 11, 2025 at 04:04am
Listed by:
Carlene Sandstrom,
Windermere Real Estate/East
Bought with:
Leslie Lowe, 76985
Windermere R E Mount Baker
Source: NWMLS,MLS#: 2396340
Facts & features
Interior
Bedrooms & bathrooms
- Bedrooms: 4
- Bathrooms: 3
- Full bathrooms: 2
- 1/2 bathrooms: 1
- Main level bathrooms: 1
Other
- Level: Main
Bonus room
- Level: Main
Dining room
- Level: Main
Entry hall
- Level: Main
Family room
- Level: Main
Great room
- Level: Main
Living room
- Level: Main
Utility room
- Level: Main
Heating
- Fireplace, Forced Air, Heat Pump, Electric, Natural Gas
Cooling
- Heat Pump
Appliances
- Included: Dishwasher(s), Disposal, Dryer(s), Microwave(s), Refrigerator(s), Stove(s)/Range(s), Washer(s), Garbage Disposal, Water Heater: Gas, Water Heater Location: Garage
Features
- Bath Off Primary, Dining Room
- Flooring: Ceramic Tile, Engineered Hardwood, Stone, Carpet
- Windows: Double Pane/Storm Window
- Basement: None
- Number of fireplaces: 3
- Fireplace features: Gas, Wood Burning, Main Level: 2, Upper Level: 1, Fireplace
Interior area
- Total structure area: 2,680
- Total interior livable area: 2,680 sqft
Property
Parking
- Total spaces: 2
- Parking features: Attached Garage, Off Street
- Attached garage spaces: 2
Features
- Levels: Two
- Stories: 2
- Entry location: Main
- Patio & porch: Bath Off Primary, Double Pane/Storm Window, Dining Room, Fireplace, Fireplace (Primary Bedroom), Walk-In Closet(s), Water Heater, Wine/Beverage Refrigerator
- Has spa: Yes
Lot
- Size: 0.26 Acres
- Features: Corner Lot, Cul-De-Sac, Curbs, Paved, Sidewalk, Cable TV, Deck, Fenced-Fully, Gas Available, High Speed Internet, Hot Tub/Spa, Irrigation, Moorage, Outbuildings
- Topography: Level
- Residential vegetation: Garden Space
Details
- Parcel number: 1072010300
- Zoning description: Jurisdiction: City
- Special conditions: Standard
- Other equipment: Leased Equipment: No
Construction
Type & style
- Home type: SingleFamily
- Property subtype: Single Family Residence
Materials
- Wood Siding
- Foundation: Poured Concrete
- Roof: Composition,See Remarks
Condition
- Year built: 1978
- Major remodel year: 1978
Utilities & green energy
- Electric: Company: PSE
- Sewer: Sewer Connected, Company: City of Renton
- Water: Public, Company: City of Renton
- Utilities for property: Xfinity, Xfinity
Community & neighborhood
Location
- Region: Renton
- Subdivision: Maplewood Heights
Other
Other facts
- Listing terms: Cash Out,Conventional
- Cumulative days on market: 5 days
Price history
| Date | Event | Price |
|---|---|---|
| 8/11/2025 | Sold | $1,200,000+14.3%$448/sqft |
Source: | ||
| 7/8/2025 | Pending sale | $1,049,950$392/sqft |
Source: | ||
| 7/3/2025 | Listed for sale | $1,049,950+51.9%$392/sqft |
Source: | ||
| 5/8/2020 | Sold | $691,000+2.4%$258/sqft |
Source: | ||
| 4/13/2020 | Pending sale | $675,000$252/sqft |
Source: Windermere Real Estate/East, Inc. #1579120 Report a problem | ||
Public tax history
| Year | Property taxes | Tax assessment |
|---|---|---|
| 2024 | $10,301 +11.8% | $931,000 +18.1% |
| 2023 | $9,213 +1% | $788,000 -9.9% |
| 2022 | $9,123 +15.5% | $875,000 +36.9% |
Find assessor info on the county website
Neighborhood: East Renton Highlands
Nearby schools
GreatSchools rating
- 10/10Maplewood Heights Elementary SchoolGrades: K-5Distance: 0.6 mi
- 6/10Mcknight Middle SchoolGrades: 6-8Distance: 2.9 mi
- 6/10Hazen Senior High SchoolGrades: 9-12Distance: 1.9 mi

Get pre-qualified for a loan
At Zillow Home Loans, we can pre-qualify you in as little as 5 minutes with no impact to your credit score.An equal housing lender. NMLS #10287.



