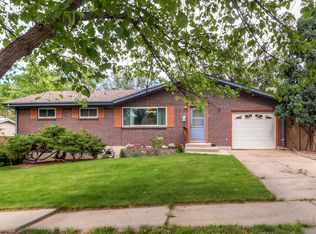Sold for $350,000
$350,000
1414 Alexander Rd, Colorado Springs, CO 80909
3beds
1,073sqft
Single Family Residence
Built in 1958
7,318.08 Square Feet Lot
$345,500 Zestimate®
$326/sqft
$2,012 Estimated rent
Home value
$345,500
$328,000 - $363,000
$2,012/mo
Zestimate® history
Loading...
Owner options
Explore your selling options
What's special
ASK ABOUT NEW FURNACE, WATER HEATER & ROOF! Welcome to this charming ranch style home nestled near Palmer Park and the historic Patty Jewett Golf Course! Offering three bedrooms, one full bathroom, a one car garage, and a carport. This well-cared-for property sits on a lot that feels even more spacious thanks to service alleys along the back and side. Step into a beautifully updated interior featuring newly installed LVP flooring in the living room, hallway, and secondary bedrooms. The primary bedroom is generously sized with a brand-new closet organizer, while the refreshed bathroom includes a newer vanity and toilet. Fresh interior paint and updated window blinds add to the clean, move-in ready feel. Enjoy outdoor living on the covered front porch or the expansive rear covered patio. The fully fenced backyard features a new privacy fence, service alley gate, raised garden beds, and a dedicated garden area on the side—perfect for those with a green thumb. The laundry room includes cabinetry above the washer and dryer, and the pantry area off the kitchen provides extra storage and access to the garage. The front yard offers mature landscaping and a gated entrance for added privacy and pet-friendly functionality. Refrigerator, washer, and dryer are all included. Location is key: just 5 minutes to Memorial Hospital and the Olympic Training Center, less than 10 minutes to downtown Colorado Springs, 15 minutes to Space Force, 20 minutes to Fort Carson, and 20 minutes to the Colorado Springs Airport. Don’t miss this opportunity to own a thoughtfully updated home in one of Colorado Springs’ most desirable central neighborhoods!
Zillow last checked: 8 hours ago
Listing updated: August 15, 2025 at 08:21am
Listed by:
Aimee Fletcher CLHMS GRI 719-425-5020,
Exp Realty LLC,
Lauren Trent 720-587-7502
Bought with:
Gail Wahl
Brokers Guild Real Estate
Source: Pikes Peak MLS,MLS#: 5944564
Facts & features
Interior
Bedrooms & bathrooms
- Bedrooms: 3
- Bathrooms: 1
- Full bathrooms: 1
Primary bedroom
- Level: Main
- Area: 168 Square Feet
- Dimensions: 14 x 12
Heating
- Forced Air, Natural Gas
Cooling
- Ceiling Fan(s)
Appliances
- Included: Dishwasher, Disposal, Dryer, Microwave, Oven, Range, Refrigerator, Washer
- Laundry: Electric Hook-up, Main Level
Features
- Flooring: Tile, Luxury Vinyl
- Has basement: No
- Has fireplace: No
- Fireplace features: None
Interior area
- Total structure area: 1,073
- Total interior livable area: 1,073 sqft
- Finished area above ground: 1,073
- Finished area below ground: 0
Property
Parking
- Total spaces: 2
- Parking features: Attached, Carport, Garage Door Opener, Concrete Driveway
- Attached garage spaces: 2
- Has carport: Yes
Features
- Patio & porch: Concrete, Covered
- Fencing: Full
Lot
- Size: 7,318 sqft
- Features: Level, Near Fire Station, Near Hospital, Near Park, Near Public Transit, Near Schools, Near Shopping Center, Front Landscaped
Details
- Parcel number: 6409201009
Construction
Type & style
- Home type: SingleFamily
- Architectural style: Ranch
- Property subtype: Single Family Residence
Materials
- Stucco, Frame
- Foundation: Crawl Space
- Roof: Composite Shingle
Condition
- Existing Home
- New construction: No
- Year built: 1958
Utilities & green energy
- Water: Municipal
- Utilities for property: Cable Available, Electricity Available, Natural Gas Connected
Community & neighborhood
Location
- Region: Colorado Springs
Other
Other facts
- Listing terms: Cash,Conventional,FHA,VA Loan
Price history
| Date | Event | Price |
|---|---|---|
| 8/15/2025 | Sold | $350,000+0%$326/sqft |
Source: | ||
| 7/12/2025 | Pending sale | $349,900$326/sqft |
Source: | ||
| 6/26/2025 | Price change | $349,900-1.4%$326/sqft |
Source: | ||
| 6/13/2025 | Price change | $355,000+6%$331/sqft |
Source: | ||
| 6/3/2025 | Pending sale | $334,900$312/sqft |
Source: | ||
Public tax history
| Year | Property taxes | Tax assessment |
|---|---|---|
| 2024 | $959 +0.9% | $23,640 |
| 2023 | $950 -7.8% | $23,640 +39.2% |
| 2022 | $1,031 | $16,980 -2.8% |
Find assessor info on the county website
Neighborhood: Central Colorado Springs
Nearby schools
GreatSchools rating
- 4/10Twain Elementary SchoolGrades: PK-5Distance: 1 mi
- 2/10Galileo School Of Math And ScienceGrades: 6-8Distance: 0.6 mi
- 3/10Palmer High SchoolGrades: 9-12Distance: 2.1 mi
Schools provided by the listing agent
- Elementary: Twain
- Middle: Galileo
- High: Palmer
- District: Colorado Springs 11
Source: Pikes Peak MLS. This data may not be complete. We recommend contacting the local school district to confirm school assignments for this home.
Get a cash offer in 3 minutes
Find out how much your home could sell for in as little as 3 minutes with a no-obligation cash offer.
Estimated market value$345,500
Get a cash offer in 3 minutes
Find out how much your home could sell for in as little as 3 minutes with a no-obligation cash offer.
Estimated market value
$345,500
