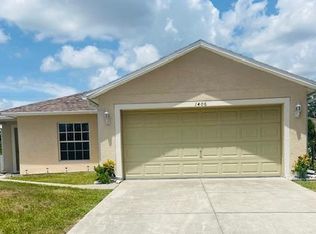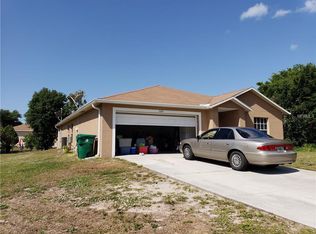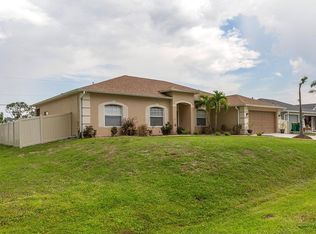Sold for $135,000
$135,000
1414 Alton Rd, Pt Charlotte, FL 33952
3beds
1,975sqft
Single Family Residence
Built in 2005
9,773 Square Feet Lot
$276,800 Zestimate®
$68/sqft
$2,001 Estimated rent
Home value
$276,800
$257,000 - $296,000
$2,001/mo
Zestimate® history
Loading...
Owner options
Explore your selling options
What's special
EXCEPTIONAL INVESTMENT OPPORTUNITY – FIRE-DAMAGED PROPERTY - CASH ONLY: Situated on a corner lot in the heart of Port Charlotte, this 3-bedroom + DEN, 2-bathroom home offers 1,975 sq. ft. of endless potential for somebody looking to restore or rebuild. The well-designed layout features a generous living room, formal dining area, expansive kitchen with breakfast bar, two sizable guest bedrooms, a versatile den that can serve as a fourth bedroom, an interior laundry area and a primary suite with ensuite bath. Additional highlights include tile flooring throughout, dual master bathroom sinks, walk-in closet and linen closet. The property has sustained fire damage with the extent of damage unknown, Seller makes no representations or warranties regarding the condition of the property, including but not limited to the electrical system, roof trusses, A/C system, appliances, or any additional structural components, Buyer to conduct due diligence. Utilities are off and will remain off throughout closing. All parties entering property must sign a hold harmless property access agreement prior to entry. Whether choosing to renovate or build new, this property presents endless possibilities in a desirable and growing area. Not in a FLOOD ZONE.
Zillow last checked: 8 hours ago
Listing updated: April 29, 2025 at 07:56am
Listing Provided by:
Mark Soravilla 941-468-1417,
RE/MAX PALM REALTY 941-743-5525
Bought with:
Peter Rivera, 3275782
RE/MAX PALM REALTY
Source: Stellar MLS,MLS#: C7507459 Originating MLS: Port Charlotte
Originating MLS: Port Charlotte

Facts & features
Interior
Bedrooms & bathrooms
- Bedrooms: 3
- Bathrooms: 2
- Full bathrooms: 2
Primary bedroom
- Features: Walk-In Closet(s)
- Level: First
- Area: 182 Square Feet
- Dimensions: 14x13
Bedroom 2
- Features: Built-in Closet
- Level: First
- Area: 132 Square Feet
- Dimensions: 11x12
Bedroom 3
- Features: Built-in Closet
- Level: First
- Area: 130 Square Feet
- Dimensions: 10x13
Kitchen
- Level: First
- Area: 100 Square Feet
- Dimensions: 10x10
Living room
- Level: First
- Area: 324 Square Feet
- Dimensions: 18x18
Office
- Level: First
- Area: 156 Square Feet
- Dimensions: 12x13
Heating
- Central, Electric
Cooling
- Central Air
Appliances
- Included: Microwave, Range
- Laundry: Inside, Laundry Room
Features
- Ceiling Fan(s), Primary Bedroom Main Floor, Split Bedroom, Walk-In Closet(s)
- Flooring: Tile
- Doors: Sliding Doors
- Has fireplace: No
Interior area
- Total structure area: 2,400
- Total interior livable area: 1,975 sqft
Property
Parking
- Total spaces: 2
- Parking features: Garage - Attached
- Attached garage spaces: 2
- Details: Garage Dimensions: 20x20
Features
- Levels: One
- Stories: 1
- Patio & porch: None
Lot
- Size: 9,773 sqft
- Dimensions: 80 x 125
- Features: Corner Lot
Details
- Parcel number: 402211410004
- Zoning: RSF3.5
- Special conditions: None
Construction
Type & style
- Home type: SingleFamily
- Architectural style: Ranch
- Property subtype: Single Family Residence
Materials
- Block, Stucco
- Foundation: Slab
- Roof: Shingle
Condition
- New construction: No
- Year built: 2005
Utilities & green energy
- Sewer: Septic Tank
- Water: Public
- Utilities for property: Electricity Connected, Public, Water Connected
Community & neighborhood
Location
- Region: Pt Charlotte
- Subdivision: PORT CHARLOTTE SEC 051
HOA & financial
HOA
- Has HOA: No
Other fees
- Pet fee: $0 monthly
Other financial information
- Total actual rent: 0
Other
Other facts
- Listing terms: Cash
- Ownership: Fee Simple
- Road surface type: Paved
Price history
| Date | Event | Price |
|---|---|---|
| 9/9/2025 | Listing removed | $1,800$1/sqft |
Source: Zillow Rentals Report a problem | ||
| 9/8/2025 | Listed for rent | $1,800-5%$1/sqft |
Source: Zillow Rentals Report a problem | ||
| 8/22/2025 | Listing removed | $1,895$1/sqft |
Source: Zillow Rentals Report a problem | ||
| 7/17/2025 | Listed for rent | $1,895$1/sqft |
Source: Zillow Rentals Report a problem | ||
| 4/28/2025 | Sold | $135,000-10%$68/sqft |
Source: | ||
Public tax history
| Year | Property taxes | Tax assessment |
|---|---|---|
| 2025 | $1,070 -77.6% | $20,012 -92% |
| 2024 | $4,788 +17.8% | $249,758 +32.5% |
| 2023 | $4,064 -2.4% | $188,436 -8.7% |
Find assessor info on the county website
Neighborhood: 33952
Nearby schools
GreatSchools rating
- 4/10Neil Armstrong Elementary SchoolGrades: PK-5Distance: 0.4 mi
- 7/10Port Charlotte Middle SchoolGrades: 6-8Distance: 0.6 mi
- 2/10Port Charlotte High SchoolGrades: 9-12Distance: 4.2 mi
Schools provided by the listing agent
- Elementary: Neil Armstrong Elementary
- Middle: Port Charlotte Middle
- High: Port Charlotte High
Source: Stellar MLS. This data may not be complete. We recommend contacting the local school district to confirm school assignments for this home.
Get a cash offer in 3 minutes
Find out how much your home could sell for in as little as 3 minutes with a no-obligation cash offer.
Estimated market value$276,800
Get a cash offer in 3 minutes
Find out how much your home could sell for in as little as 3 minutes with a no-obligation cash offer.
Estimated market value
$276,800


