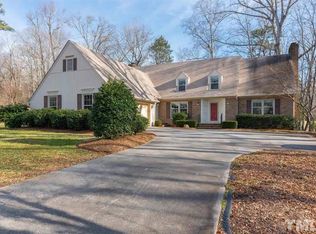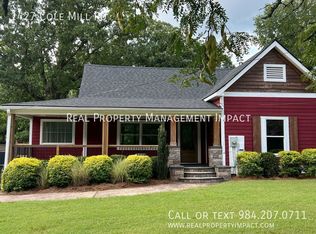Sold for $760,000
$760,000
1414 Cole Mill Rd, Durham, NC 27705
3beds
3,168sqft
Single Family Residence, Residential
Built in 1986
1.01 Acres Lot
$794,300 Zestimate®
$240/sqft
$3,532 Estimated rent
Home value
$794,300
$739,000 - $850,000
$3,532/mo
Zestimate® history
Loading...
Owner options
Explore your selling options
What's special
Croasdaile home on the course! One-acre lot with circular drive and contemporary flare overlooking fairway number 16 of Croasdaile Country Club Golf Course. Open plan with soaring ceilings, skylights and walls-of-windows. Sun Room and deck with lush views. 3 bedrooms, 3 1/2 baths. Primary Bedroom on the first level. Spacious loft for a home office, play space or reading nook. BR 2 has large walk-in attic. Each bedroom has its own full bath. Freshly painted inside and outside. Hardwood floors on first level. New carpet in Primary BR & upstairs. Fireplace with gas logs in FR. Spacious Dining Room. Loads of great storage. Side-entry garage. Quick access to Croasdaile golf, tennis, swim, pickleball and Clubhouse. Easy access to 15-501 & quick drive to Duke, Downtown Durham, RTP and Chapel Hill.
Zillow last checked: 8 hours ago
Listing updated: October 28, 2025 at 12:19am
Listed by:
Jay Andorfer 919-244-5700,
Berkshire Hathaway HomeService,
Amy B Andorfer 919-244-5800,
Berkshire Hathaway HomeService
Bought with:
Thomas Kortus, 298637
Nest Realty of the Triangle
Source: Doorify MLS,MLS#: 10025747
Facts & features
Interior
Bedrooms & bathrooms
- Bedrooms: 3
- Bathrooms: 4
- Full bathrooms: 3
- 1/2 bathrooms: 1
Heating
- Central, Exhaust Fan, Fireplace(s), Forced Air, Natural Gas
Cooling
- Ceiling Fan(s), Central Air, Dual, Electric, Gas, Multi Units, Zoned
Appliances
- Included: Built-In Electric Oven, Cooktop, Dishwasher, Disposal, Electric Oven, Gas Water Heater, Ice Maker, Microwave, Range, Refrigerator, Washer, Water Heater
- Laundry: Laundry Room, Main Level
Features
- Bathtub/Shower Combination, Beamed Ceilings, Bookcases, Dual Closets, Entrance Foyer, Granite Counters, High Ceilings, Open Floorplan, Master Downstairs, Separate Shower, Track Lighting, Vaulted Ceiling(s), Walk-In Closet(s), Walk-In Shower
- Flooring: Carpet, Hardwood, Tile, Vinyl
- Windows: Double Pane Windows, Insulated Windows, Skylight(s)
Interior area
- Total structure area: 3,168
- Total interior livable area: 3,168 sqft
- Finished area above ground: 3,168
- Finished area below ground: 0
Property
Parking
- Total spaces: 12
- Parking features: Attached, Circular Driveway, Concrete, Driveway, Garage Door Opener, Garage Faces Side
- Attached garage spaces: 2
- Uncovered spaces: 10
Features
- Levels: One and One Half
- Stories: 1
- Patio & porch: Deck, Front Porch, Patio, Side Porch
- Exterior features: Garden, Private Yard
- Pool features: Community
- Has view: Yes
Lot
- Size: 1.01 Acres
- Features: Back Yard, Close to Clubhouse, Front Yard, Garden, Hardwood Trees, Landscaped, On Golf Course
Details
- Parcel number: 130611
- Special conditions: Standard
Construction
Type & style
- Home type: SingleFamily
- Architectural style: Contemporary
- Property subtype: Single Family Residence, Residential
Materials
- Brick, Cedar, Stone
- Foundation: Block
- Roof: Shingle, Asphalt
Condition
- New construction: No
- Year built: 1986
Utilities & green energy
- Sewer: Public Sewer
- Water: Public
- Utilities for property: Cable Available, Electricity Connected, Natural Gas Available, Natural Gas Connected, Sewer Connected, Water Connected, Underground Utilities
Community & neighborhood
Community
- Community features: Clubhouse, Curbs, Golf, Pool, Street Lights, Tennis Court(s)
Location
- Region: Durham
- Subdivision: Croasdaile
Other
Other facts
- Road surface type: Paved
Price history
| Date | Event | Price |
|---|---|---|
| 6/14/2024 | Sold | $760,000-4.9%$240/sqft |
Source: | ||
| 5/9/2024 | Pending sale | $799,000$252/sqft |
Source: | ||
| 4/27/2024 | Listed for sale | $799,000+142.1%$252/sqft |
Source: | ||
| 6/17/2003 | Sold | $330,000$104/sqft |
Source: Public Record Report a problem | ||
Public tax history
| Year | Property taxes | Tax assessment |
|---|---|---|
| 2025 | $7,654 -12.5% | $772,140 +23.1% |
| 2024 | $8,751 +6.5% | $627,365 |
| 2023 | $8,218 +2.3% | $627,365 |
Find assessor info on the county website
Neighborhood: Croasdaile
Nearby schools
GreatSchools rating
- 3/10Hillandale ElementaryGrades: PK-5Distance: 1.7 mi
- 5/10Brogden MiddleGrades: 6-8Distance: 2.5 mi
- 3/10Riverside High SchoolGrades: 9-12Distance: 2.3 mi
Schools provided by the listing agent
- Elementary: Durham - Hillandale
- Middle: Durham - Brogden
- High: Durham - Riverside
Source: Doorify MLS. This data may not be complete. We recommend contacting the local school district to confirm school assignments for this home.
Get a cash offer in 3 minutes
Find out how much your home could sell for in as little as 3 minutes with a no-obligation cash offer.
Estimated market value$794,300
Get a cash offer in 3 minutes
Find out how much your home could sell for in as little as 3 minutes with a no-obligation cash offer.
Estimated market value
$794,300

