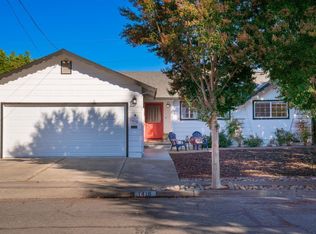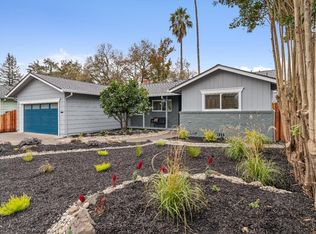Sold for $715,000 on 10/14/25
$715,000
1414 Manhattan Way, Santa Rosa, CA 95401
4beds
1,961sqft
Single Family Residence
Built in 1963
6,695.17 Square Feet Lot
$711,500 Zestimate®
$365/sqft
$3,732 Estimated rent
Home value
$711,500
$640,000 - $790,000
$3,732/mo
Zestimate® history
Loading...
Owner options
Explore your selling options
What's special
This much-loved home is filled with warmth, character, and decades of happy memories. Lovingly cared for by the same family for more than fifty years, the property exudes pride of ownership and timeless charm. Set on a beautifully landscaped lot, the outdoor space is truly special, featuring stately shade trees interspersed with colorful roses, hydrangeas, camellias, and rhododendrons. The backyard is a serene haven, perfect for indoor-outdoor living and entertaining friends and family. Inside you'll find updated bathrooms with new vanities and a large, updated kitchen with stainless steel appliances that blend style and functionality. A sizable family room offers ample room to gather, unwind, and create new traditions. Additional upgrades include a fireplace in the living/dining area, a wood stove in the family room, two new ceiling fans, new light fixtures, owned rooftop solar, and a hot tub. In addition, enjoy the convenience of a fantastic location--just 2 blocks to Safeway, Jennings Park, and Helen Lehman Elementary; 1 mile to highway 101; 1.5 miles to Coddingtown Shopping Center, and 2 miles to downtown Santa Rosa. This home has been cherished for generations and is ready to begin its next chapter!
Zillow last checked: 8 hours ago
Listing updated: October 16, 2025 at 05:52am
Listed by:
Michele Westhoff DRE #02111973 310-927-8653,
Vanguard Properties 415-758-6800
Bought with:
John T Hendricks, DRE #01914863
Coldwell Banker Realty
Source: BAREIS,MLS#: 325062247 Originating MLS: Marin County
Originating MLS: Marin County
Facts & features
Interior
Bedrooms & bathrooms
- Bedrooms: 4
- Bathrooms: 2
- Full bathrooms: 2
Bedroom
- Level: Main
Bathroom
- Level: Main
Dining room
- Features: Dining/Living Combo
- Level: Main
Family room
- Features: Cathedral/Vaulted
- Level: Main
Kitchen
- Features: Pantry Cabinet
- Level: Main
Living room
- Features: Cathedral/Vaulted
- Level: Main
Heating
- Central
Cooling
- Ceiling Fan(s)
Appliances
- Included: Dishwasher, Disposal, Free-Standing Electric Range, Free-Standing Refrigerator, Gas Water Heater, Dryer, Washer
- Laundry: In Garage
Features
- Flooring: Carpet, Simulated Wood, Vinyl
- Windows: Skylight Tube
- Has basement: No
- Number of fireplaces: 2
- Fireplace features: Gas Starter, Wood Burning Stove
Interior area
- Total structure area: 1,961
- Total interior livable area: 1,961 sqft
Property
Parking
- Total spaces: 4
- Parking features: Attached, Garage Door Opener, Paved
- Attached garage spaces: 2
- Has uncovered spaces: Yes
Features
- Levels: One
- Stories: 1
- Fencing: Back Yard
Lot
- Size: 6,695 sqft
- Features: Auto Sprinkler F&R, Landscaped, Landscape Front
Details
- Additional structures: Shed(s)
- Parcel number: 010371007000
- Special conditions: Offer As Is,Trust
Construction
Type & style
- Home type: SingleFamily
- Property subtype: Single Family Residence
Condition
- Year built: 1963
Utilities & green energy
- Sewer: Public Sewer
- Water: Public
- Utilities for property: Public
Green energy
- Energy generation: Solar
Community & neighborhood
Security
- Security features: Carbon Monoxide Detector(s), Double Strapped Water Heater, Smoke Detector(s)
Location
- Region: Santa Rosa
HOA & financial
HOA
- Has HOA: No
Price history
| Date | Event | Price |
|---|---|---|
| 10/14/2025 | Sold | $715,000-2.1%$365/sqft |
Source: | ||
| 10/6/2025 | Pending sale | $729,995$372/sqft |
Source: | ||
| 9/22/2025 | Contingent | $729,995$372/sqft |
Source: | ||
| 9/11/2025 | Price change | $729,995-2%$372/sqft |
Source: | ||
| 7/28/2025 | Listed for sale | $745,000$380/sqft |
Source: | ||
Public tax history
| Year | Property taxes | Tax assessment |
|---|---|---|
| 2025 | $7,902 +715.9% | $690,000 +691.2% |
| 2024 | $968 +1.6% | $87,213 +2% |
| 2023 | $953 +6.7% | $85,504 +2% |
Find assessor info on the county website
Neighborhood: 95401
Nearby schools
GreatSchools rating
- 3/10Helen M. Lehman Elementary SchoolGrades: K-6Distance: 0.1 mi
- 3/10Hilliard Comstock Middle SchoolGrades: 7-8Distance: 0.6 mi
- 4/10Piner High SchoolGrades: 9-12Distance: 1.6 mi
Get a cash offer in 3 minutes
Find out how much your home could sell for in as little as 3 minutes with a no-obligation cash offer.
Estimated market value
$711,500
Get a cash offer in 3 minutes
Find out how much your home could sell for in as little as 3 minutes with a no-obligation cash offer.
Estimated market value
$711,500

