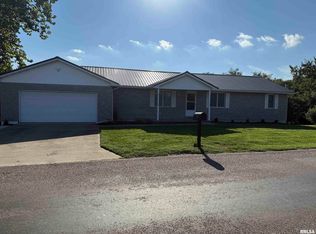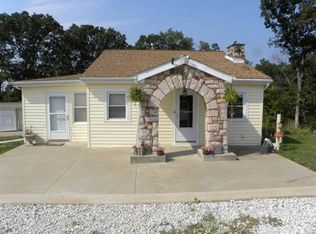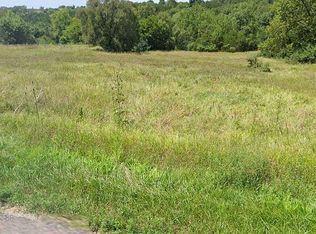Welcome to 1414 Rim Road! This full brick home features 2 to 3 bedrooms, a partially finished walk out basement - a main floor laundry, replacement windows - some new flooring and interior paint, 2 electric and one wood burning fireplace plus a brand new a/c! Step out from the kitchen and your master bedroom to a huge deck overlooking a large yard sitting on two lots! Sellers are providing the new buyer with a year's Home Warranty with an acceptable offer. The in ground pool has been filled since it was in need of major repairs. Super location! This home should now qualify for VA, FHA or a Rural Development financing.
This property is off market, which means it's not currently listed for sale or rent on Zillow. This may be different from what's available on other websites or public sources.


