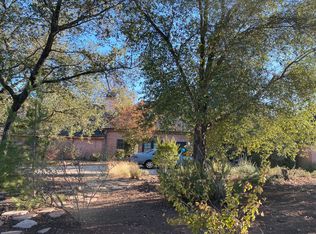Downhome Country Charm greets you as you enter this spectacular property! 3 BR, 2.5 BA main family home + 1 BR, 1 BA Casita with large living room, kitchen & bedroom. Main house & Casita both have wrap-around decks, hardwood floors, ceiling fans and fireplaces. Enjoy the sparkling pool & spa with waterfall & rock slide then lounge on the patio or warm up at the built-in firepit. Well for all your landscaping, 2 septic systems, Solar for pool heat. Plenty of room for all your outdoor activities!
This property is off market, which means it's not currently listed for sale or rent on Zillow. This may be different from what's available on other websites or public sources.
