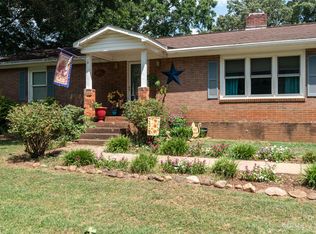Closed
$447,000
1414 Startown Rd, Lincolnton, NC 28092
4beds
2,371sqft
Modular
Built in 2006
2.62 Acres Lot
$445,500 Zestimate®
$189/sqft
$2,562 Estimated rent
Home value
$445,500
$423,000 - $468,000
$2,562/mo
Zestimate® history
Loading...
Owner options
Explore your selling options
What's special
This property offers the perfect blend of comfort, functionality and privacy just minutes from downtown Lincolnton and Hwy 321. Sitting on 2.62 acres, the home features 4 bedrooms, 3 full bathrooms and an open concept floor plan with fresh paint throughout. Flex space provides endless possibilities—whether you need a home office, craft room or extra storage. Enjoy outdoor living at its best with a large deck overlooking the in-ground pool, perfect for entertaining. The screened-in front porch offers a relaxing spot to unwind and the fenced backyard provides added convenience. For those who need space for hobbies, work, or storage, this property delivers a heated and cooled workshop with 200 amp service and separate meter from house. 2 additional storage buildings and a 2 car carport. With its convenient location, functional upgrades, and outdoor amenities, this property is a rare find that combines modern living with country charm.
Zillow last checked: 8 hours ago
Listing updated: September 26, 2025 at 10:04am
Listing Provided by:
Jennifer Walker jenncohomes@gmail.com,
Keller Williams Advantage
Bought with:
Susan Poteat
Gilleland Realty Inc
Source: Canopy MLS as distributed by MLS GRID,MLS#: 4293156
Facts & features
Interior
Bedrooms & bathrooms
- Bedrooms: 4
- Bathrooms: 3
- Full bathrooms: 3
- Main level bedrooms: 4
Primary bedroom
- Level: Main
Bedroom s
- Level: Main
Bedroom s
- Level: Main
Bedroom s
- Level: Main
Bathroom full
- Level: Main
Bathroom full
- Level: Main
Bathroom full
- Level: Main
Dining room
- Level: Main
Flex space
- Level: Main
Kitchen
- Level: Main
Living room
- Level: Main
Heating
- Heat Pump
Cooling
- Heat Pump
Appliances
- Included: Dishwasher, Electric Oven, Electric Range, Electric Water Heater, Microwave, Plumbed For Ice Maker, Self Cleaning Oven
- Laundry: Electric Dryer Hookup, Utility Room, Laundry Room
Features
- Kitchen Island, Open Floorplan, Walk-In Closet(s)
- Flooring: Carpet, Vinyl
- Has basement: No
- Fireplace features: Living Room
Interior area
- Total structure area: 2,371
- Total interior livable area: 2,371 sqft
- Finished area above ground: 2,371
- Finished area below ground: 0
Property
Parking
- Total spaces: 2
- Parking features: Detached Carport
- Carport spaces: 2
Features
- Levels: One
- Stories: 1
- Has private pool: Yes
- Pool features: Outdoor Pool
- Fencing: Back Yard
Lot
- Size: 2.62 Acres
Details
- Additional structures: Shed(s), Workshop
- Parcel number: 84895
- Zoning: R-25
- Special conditions: Standard
Construction
Type & style
- Home type: SingleFamily
- Property subtype: Modular
Materials
- Stone, Vinyl
- Foundation: Crawl Space
- Roof: Shingle
Condition
- New construction: No
- Year built: 2006
Utilities & green energy
- Sewer: Septic Installed
- Water: City
Community & neighborhood
Location
- Region: Lincolnton
- Subdivision: None
Other
Other facts
- Listing terms: Cash,Conventional,FHA,USDA Loan,VA Loan
- Road surface type: Concrete, Paved
Price history
| Date | Event | Price |
|---|---|---|
| 9/26/2025 | Sold | $447,000-10.4%$189/sqft |
Source: | ||
| 8/22/2025 | Listed for sale | $499,000+174.2%$210/sqft |
Source: | ||
| 4/5/2010 | Sold | $182,000-6.2%$77/sqft |
Source: Public Record Report a problem | ||
| 1/14/2010 | Price change | $194,000-2.5%$82/sqft |
Source: Visual Tour #900917 Report a problem | ||
| 11/25/2009 | Listed for sale | $199,000+15.3%$84/sqft |
Source: Visual Tour #900917 Report a problem | ||
Public tax history
| Year | Property taxes | Tax assessment |
|---|---|---|
| 2025 | $2,463 +0.8% | $384,675 |
| 2024 | $2,443 +2.4% | $384,675 |
| 2023 | $2,386 +32.3% | $384,675 +61.6% |
Find assessor info on the county website
Neighborhood: 28092
Nearby schools
GreatSchools rating
- 6/10Norris S Childers ElGrades: PK-5Distance: 3 mi
- 3/10Lincolnton MiddleGrades: 6-8Distance: 1.8 mi
- 4/10Lincolnton HighGrades: 9-12Distance: 1.1 mi
Schools provided by the listing agent
- Elementary: Norris S Childers
- Middle: Lincolnton
- High: Lincolnton
Source: Canopy MLS as distributed by MLS GRID. This data may not be complete. We recommend contacting the local school district to confirm school assignments for this home.
Get a cash offer in 3 minutes
Find out how much your home could sell for in as little as 3 minutes with a no-obligation cash offer.
Estimated market value
$445,500
Get a cash offer in 3 minutes
Find out how much your home could sell for in as little as 3 minutes with a no-obligation cash offer.
Estimated market value
$445,500
