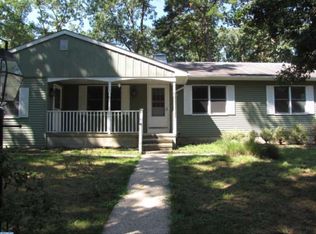Sold for $600,000
$600,000
1414 Stokes Rd, Medford, NJ 08055
4beds
2,088sqft
Single Family Residence
Built in 1963
0.62 Acres Lot
$600,700 Zestimate®
$287/sqft
$3,773 Estimated rent
Home value
$600,700
$553,000 - $649,000
$3,773/mo
Zestimate® history
Loading...
Owner options
Explore your selling options
What's special
Open and Bright! Welcome to this stylish 4-bedroom, 2.5-bath modern split-level home. As you arrive, you’ll notice the 8+ car stone horseshoe driveway with an additional area designed for a camper or RV, complete with sewer, water, and electric hookups. There’s even potential space for a 1–2 car detached garage. The paid-off solar panels are included, keeping your electric bills exceptionally low. Inside, a welcoming foyer leads you to the gorgeous open-concept kitchen and dining area featuring Corian countertops, a huge island with bar seating, open shelving, stainless steel appliances, and recessed lighting. A sliding door opens to the backyard and a newer low-maintenance deck with modern railings and spindles. The lower level offers a warm, inviting living area with hardwood floors, a shiplap accent wall, and a wall-mounted electric fireplace. Off the living area, you’ll find a bedroom with a full bath boasting a large tiled shower for two, double vanity, and direct access via slider to the paver patio. Throughout the home, farmhouse-style barn doors add charm and a cozy touch to each bedroom. The finished basement provides extra space for a family room, home office, or storage. Step outside to a well-manicured, fully fenced backyard—perfect for entertaining guests or relaxing with family. The yard features two storage sheds, a small chicken coop, and an inviting paver patio complete with outdoor furniture. A whole-house generator is also included for your peace of mind. Schedule your showing today—this stunning home won’t last long!
Zillow last checked: 8 hours ago
Listing updated: February 02, 2026 at 07:11am
Listed by:
Mark Cuccuini 609-923-3694,
EXP Realty, LLC
Bought with:
Pat Denney, 7812759
RE/MAX Preferred - Medford
Source: Bright MLS,MLS#: NJBL2101216
Facts & features
Interior
Bedrooms & bathrooms
- Bedrooms: 4
- Bathrooms: 3
- Full bathrooms: 2
- 1/2 bathrooms: 1
- Main level bathrooms: 2
- Main level bedrooms: 1
Basement
- Area: 0
Heating
- Forced Air, Natural Gas
Cooling
- Central Air, Electric
Appliances
- Included: Gas Water Heater
Features
- Flooring: Hardwood, Ceramic Tile
- Basement: Finished
- Number of fireplaces: 1
- Fireplace features: Electric
Interior area
- Total structure area: 2,088
- Total interior livable area: 2,088 sqft
- Finished area above ground: 2,088
- Finished area below ground: 0
Property
Parking
- Total spaces: 8
- Parking features: Driveway
- Uncovered spaces: 8
Accessibility
- Accessibility features: None
Features
- Levels: Four
- Stories: 4
- Pool features: None
Lot
- Size: 0.62 Acres
Details
- Additional structures: Above Grade, Below Grade
- Parcel number: 2005104 0200009
- Zoning: RGD1
- Special conditions: Standard
Construction
Type & style
- Home type: SingleFamily
- Architectural style: Colonial
- Property subtype: Single Family Residence
Materials
- Vinyl Siding, Brick
- Foundation: Block
- Roof: Shingle
Condition
- Excellent
- New construction: No
- Year built: 1963
Utilities & green energy
- Sewer: Private Septic Tank
- Water: Well
Community & neighborhood
Location
- Region: Medford
- Subdivision: None Available
- Municipality: MEDFORD TWP
Other
Other facts
- Listing agreement: Exclusive Right To Sell
- Listing terms: FHA,VA Loan,Conventional
- Ownership: Fee Simple
Price history
| Date | Event | Price |
|---|---|---|
| 1/30/2026 | Sold | $600,000+4.3%$287/sqft |
Source: | ||
| 12/12/2025 | Pending sale | $575,000$275/sqft |
Source: | ||
| 11/10/2025 | Listed for sale | $575,000+22.3%$275/sqft |
Source: | ||
| 7/12/2022 | Sold | $470,000+10.6%$225/sqft |
Source: | ||
| 5/26/2022 | Listing removed | $424,900$203/sqft |
Source: | ||
Public tax history
| Year | Property taxes | Tax assessment |
|---|---|---|
| 2025 | $10,182 +7% | $286,900 |
| 2024 | $9,519 | $286,900 |
| 2023 | -- | $286,900 +6.6% |
Find assessor info on the county website
Neighborhood: 08055
Nearby schools
GreatSchools rating
- 5/10Haines Memorial 6thgr CenterGrades: 6Distance: 4.2 mi
- 7/10Shawnee High SchoolGrades: 9-12Distance: 1.5 mi
- 4/10Medford Township Memorial SchoolGrades: 7-8Distance: 4.2 mi
Schools provided by the listing agent
- High: Shawnee H.s.
- District: Lenape Regional High
Source: Bright MLS. This data may not be complete. We recommend contacting the local school district to confirm school assignments for this home.
Get a cash offer in 3 minutes
Find out how much your home could sell for in as little as 3 minutes with a no-obligation cash offer.
Estimated market value$600,700
Get a cash offer in 3 minutes
Find out how much your home could sell for in as little as 3 minutes with a no-obligation cash offer.
Estimated market value
$600,700
