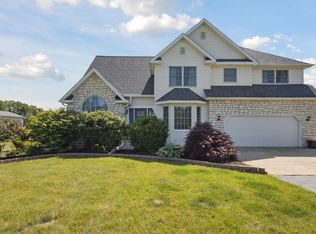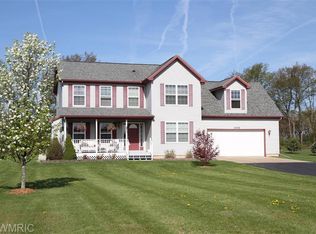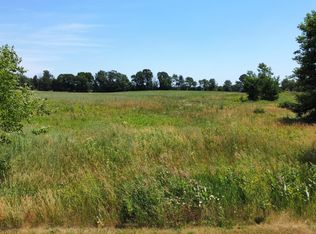Sold
$515,000
14142 Elm Row Rd, Albion, MI 49224
4beds
2,522sqft
Single Family Residence
Built in 2008
2.43 Acres Lot
$-- Zestimate®
$204/sqft
$2,615 Estimated rent
Home value
Not available
Estimated sales range
Not available
$2,615/mo
Zestimate® history
Loading...
Owner options
Explore your selling options
What's special
Immaculate Custom Built Ranch on 2.5 acres in Western Schools! Featuring 3-4 bedrooms, 2.5 baths, over 2500 sq. ft. and 9 ft ceilings throughout! Welcome to this stunning one of a kind home with open foyer that leads to your amazing family room featuring custom hardwood flooring, vaulting ceilings, gas fireplace and slider to the deck. One of a kind chefs kitchen features stainless appliance package, Cambria countertops, custom cabinetry, large island with seating, walk-in pantry, and dining room with access to your private covered deck. Main floor primary bedroom features an open concept with a walk-in closet and a private en-suite offering a custom tiled shower, dual vanity and soaker tub. 2 additional bedrooms on main floor, updated full bath, den/office that can be used as a 4th bedroom, laundry, and half bath for guests. The lower level unfinished walkout basement offers the perfect opportunity to make this home over 4000 sq ft., with 9 ft ceilings, egress windows, plumbing for 4th bath, large living room area, bedroom area and storage area. Exterior features composite decking with covered and open area perfect for entertaining, 2 car attached garage and additional detached garage perfect for a workshop/extra storage, full cement driveway, private yard and custom landscaping surrounding the home. This custom built well maintained home won't last long!
Zillow last checked: 8 hours ago
Listing updated: December 30, 2025 at 07:34am
Listed by:
SHARON A. NORTON 517-789-9945,
RE/MAX MID-MICHIGAN R.E.,
AJ Crownover 517-262-5840,
RE/MAX MID-MICHIGAN R.E.
Bought with:
Alicia Dickens, 6501387457
Heart for Homes, LLC
Source: MichRIC,MLS#: 25035864
Facts & features
Interior
Bedrooms & bathrooms
- Bedrooms: 4
- Bathrooms: 3
- Full bathrooms: 2
- 1/2 bathrooms: 1
- Main level bedrooms: 4
Heating
- Forced Air
Cooling
- Central Air
Appliances
- Included: Dishwasher, Disposal, Dryer, Microwave, Oven, Range, Refrigerator, Washer, Water Softener Owned
- Laundry: Main Level
Features
- Ceiling Fan(s), LP Tank Rented, Center Island, Eat-in Kitchen
- Flooring: Ceramic Tile, Wood
- Windows: Insulated Windows
- Basement: Full,Walk-Out Access
- Has fireplace: No
Interior area
- Total structure area: 2,522
- Total interior livable area: 2,522 sqft
- Finished area below ground: 0
Property
Parking
- Total spaces: 2
- Parking features: Attached, Garage Door Opener
- Garage spaces: 2
Features
- Stories: 1
Lot
- Size: 2.43 Acres
- Dimensions: 330 x 330 x 330 x 330
Details
- Additional structures: Pole Barn
- Parcel number: 000110427600112
Construction
Type & style
- Home type: SingleFamily
- Architectural style: Ranch
- Property subtype: Single Family Residence
Materials
- Brick, Vinyl Siding
Condition
- New construction: No
- Year built: 2008
Utilities & green energy
- Gas: LP Tank Rented
- Sewer: Septic Tank
- Water: Well
Community & neighborhood
Location
- Region: Albion
Other
Other facts
- Listing terms: FHA,VA Loan,Conventional
Price history
| Date | Event | Price |
|---|---|---|
| 9/15/2025 | Sold | $515,000-3.7%$204/sqft |
Source: | ||
| 8/20/2025 | Contingent | $535,000$212/sqft |
Source: | ||
| 8/6/2025 | Price change | $535,000-10.1%$212/sqft |
Source: | ||
| 7/19/2025 | Listed for sale | $595,000+133.3%$236/sqft |
Source: | ||
| 6/2/2011 | Sold | $255,000+827.3%$101/sqft |
Source: Public Record Report a problem | ||
Public tax history
| Year | Property taxes | Tax assessment |
|---|---|---|
| 2025 | -- | $304,400 +5.1% |
| 2024 | -- | $289,700 +35.6% |
| 2021 | $5,129 | $213,700 +5.1% |
Find assessor info on the county website
Neighborhood: 49224
Nearby schools
GreatSchools rating
- 5/10Parma Elementary SchoolGrades: PK-5Distance: 3.4 mi
- 7/10Western Middle SchoolGrades: 6-8Distance: 6.2 mi
- 8/10Western High SchoolGrades: 9-12Distance: 6.2 mi
Get pre-qualified for a loan
At Zillow Home Loans, we can pre-qualify you in as little as 5 minutes with no impact to your credit score.An equal housing lender. NMLS #10287.


