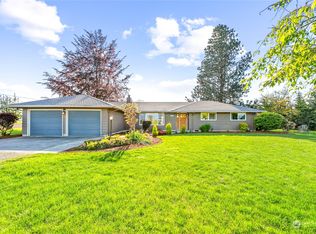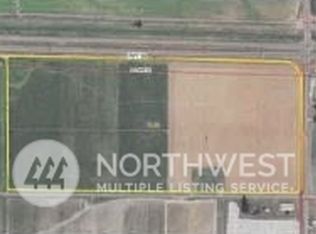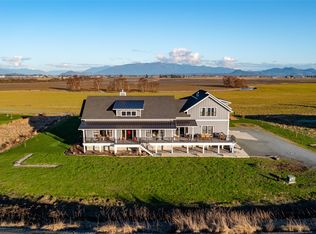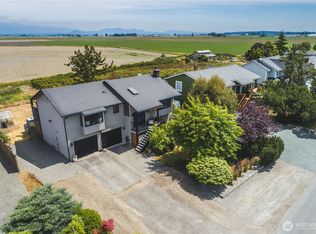Sold
Listed by:
Ron D. Van Pelt,
Elite Edge Real Estate, Inc
Bought with: RE/MAX Gateway
$721,500
14142 Laconner Whitney Road, Mount Vernon, WA 98273
6beds
4,082sqft
Single Family Residence
Built in 1910
1 Acres Lot
$726,100 Zestimate®
$177/sqft
$5,026 Estimated rent
Home value
$726,100
$632,000 - $835,000
$5,026/mo
Zestimate® history
Loading...
Owner options
Explore your selling options
What's special
Nestled on 1 acre among the farm fields of the Laconner flats is this true testament of yesteryear. Classic 2 story 5+ bedroom farmhouse built in 1910 featuring original woodwork and doors, beveled windows, built ins and spacious multi use rooms. A welcoming covered porch invites you to a grand entry to the ground floor that includes living areas, parlor with heavy slider doors, office space and a large utility/hobby room. Splendid country kitchen with pantry and lots of room for a center island. Up either of the 2 staircases, are 6 bedrooms, 5 with walk in closets, a full bath and stairs to an amazing attic area just waiting for your creative ideas. 2 car garage , one acre of fertile ground landscaped, Garden space. New 6 bedroom septic
Zillow last checked: 8 hours ago
Listing updated: December 06, 2025 at 04:01am
Listed by:
Ron D. Van Pelt,
Elite Edge Real Estate, Inc
Bought with:
Kimberly Whitehead, 22015001
RE/MAX Gateway
Source: NWMLS,MLS#: 2407967
Facts & features
Interior
Bedrooms & bathrooms
- Bedrooms: 6
- Bathrooms: 3
- Full bathrooms: 2
- 3/4 bathrooms: 1
- Main level bathrooms: 2
Bathroom full
- Level: Main
Bathroom three quarter
- Level: Main
Dining room
- Level: Main
Entry hall
- Level: Main
Family room
- Level: Main
Kitchen with eating space
- Level: Main
Living room
- Level: Main
Utility room
- Level: Main
Heating
- Fireplace, Baseboard, Stove/Free Standing, Electric, Natural Gas
Cooling
- None
Appliances
- Included: Dishwasher(s), Refrigerator(s), Stove(s)/Range(s)
Features
- Flooring: Hardwood, Vinyl, Carpet
- Basement: None
- Number of fireplaces: 2
- Fireplace features: Gas, Lower Level: 2, Fireplace
Interior area
- Total structure area: 4,082
- Total interior livable area: 4,082 sqft
Property
Parking
- Total spaces: 2
- Parking features: Attached Garage
- Attached garage spaces: 2
Features
- Levels: Two
- Stories: 2
- Entry location: Main
- Patio & porch: Fireplace
- Has view: Yes
- View description: Mountain(s), Territorial
Lot
- Size: 1 Acres
- Dimensions: 131.32 x 331.32
- Features: Paved, Secluded
- Topography: Level
- Residential vegetation: Fruit Trees, Garden Space
Details
- Parcel number: P22118
- Zoning: RES
- Zoning description: Jurisdiction: County
- Special conditions: Standard
Construction
Type & style
- Home type: SingleFamily
- Architectural style: Craftsman
- Property subtype: Single Family Residence
Materials
- Wood Siding
- Roof: Composition
Condition
- Good
- Year built: 1910
- Major remodel year: 1990
Utilities & green energy
- Electric: Company: PSE
- Sewer: Septic Tank, Company: Septic
- Water: Public, Company: PUD
- Utilities for property: Xfinity, Xfinity
Community & neighborhood
Location
- Region: Mount Vernon
- Subdivision: Mount Vernon
Other
Other facts
- Listing terms: Cash Out,Conventional,FHA,VA Loan
- Cumulative days on market: 68 days
Price history
| Date | Event | Price |
|---|---|---|
| 11/5/2025 | Sold | $721,500-3.8%$177/sqft |
Source: | ||
| 9/28/2025 | Pending sale | $749,950$184/sqft |
Source: | ||
| 9/22/2025 | Price change | $749,950-9.1%$184/sqft |
Source: | ||
| 8/4/2025 | Price change | $825,000-4.6%$202/sqft |
Source: | ||
| 7/22/2025 | Listed for sale | $865,000+8.1%$212/sqft |
Source: | ||
Public tax history
| Year | Property taxes | Tax assessment |
|---|---|---|
| 2024 | $7,244 -0.6% | $746,400 |
| 2023 | $7,285 -11.2% | $746,400 -9.3% |
| 2022 | $8,203 | $823,000 +23.6% |
Find assessor info on the county website
Neighborhood: 98273
Nearby schools
GreatSchools rating
- 4/10La Conner Elementary SchoolGrades: K-5Distance: 3.3 mi
- 4/10La Conner Middle SchoolGrades: 6-8Distance: 3.2 mi
- 2/10La Conner High SchoolGrades: 9-12Distance: 3.3 mi
Schools provided by the listing agent
- Elementary: La Conner Elem
- Middle: La Conner Mid
- High: La Conner High
Source: NWMLS. This data may not be complete. We recommend contacting the local school district to confirm school assignments for this home.

Get pre-qualified for a loan
At Zillow Home Loans, we can pre-qualify you in as little as 5 minutes with no impact to your credit score.An equal housing lender. NMLS #10287.



