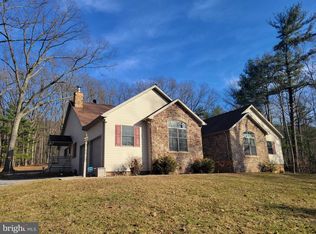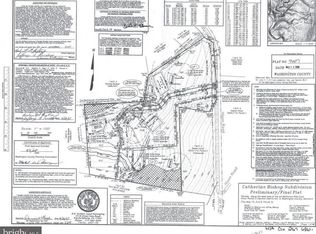Sold for $599,900
$599,900
14145 Roberts Rd, Hancock, MD 21750
5beds
2,484sqft
Single Family Residence
Built in 2006
27.62 Acres Lot
$601,700 Zestimate®
$242/sqft
$2,861 Estimated rent
Home value
$601,700
$529,000 - $686,000
$2,861/mo
Zestimate® history
Loading...
Owner options
Explore your selling options
What's special
Charming Country Living with Endless Potential - Welcome to 14145 Roberts Rd, Hancock, MD – a rare opportunity to own a well-maintained, private retreat nestled on nearly 30 acres of serene countryside. This beautiful 5-bedroom, 3.5-bath home offers the perfect balance of comfort, space, and functionality, ideal for those seeking open living and peaceful surroundings. Step inside to discover bamboo flooring throughout the main level, enhancing the bright and open-concept layout. The spacious living area flows seamlessly into a well-appointed kitchen and dining space, perfect for entertaining or quiet nights in. The main-level owner’s suite features a private en suite bath and a generous walk-in closet, providing the perfect private haven. Upstairs, you’ll find three oversized bedrooms and two full baths—plenty of room for guests or family. Enjoy summers outdoors with your own above-ground swimming pool, surrounded by expansive yard space and mature trees for added privacy. The property also boasts a massive 3-car detached garage with a loft area upstairs—ideal for storage, a workshop, or future finishing potential. Whether you're looking to start a hobby farm, explore the outdoors, or simply unwind in peace, this home is your gateway to rural living without compromise. Conveniently located just minutes from I-70 and the C&O Canal, with easy access to town conveniences while still offering complete seclusion. Don’t miss your chance to own this exceptional property—schedule your private showing today!
Zillow last checked: 8 hours ago
Listing updated: October 02, 2025 at 02:26pm
Listed by:
Katelyne Rusenko 301-473-0148,
Century 21 Redwood Realty
Bought with:
Sophie Thomas, RSR004207
Coldwell Banker Realty
Nancy Hulsman, 79849
Coldwell Banker Realty
Source: Bright MLS,MLS#: MDWA2029780
Facts & features
Interior
Bedrooms & bathrooms
- Bedrooms: 5
- Bathrooms: 4
- Full bathrooms: 3
- 1/2 bathrooms: 1
- Main level bathrooms: 2
- Main level bedrooms: 1
Primary bedroom
- Features: Flooring - Carpet
- Level: Main
- Area: 208 Square Feet
- Dimensions: 16 X 13
Bedroom 2
- Features: Flooring - Carpet
- Level: Upper
- Area: 195 Square Feet
- Dimensions: 15 X 13
Bedroom 3
- Features: Flooring - Carpet
- Level: Upper
- Area: 154 Square Feet
- Dimensions: 14 X 11
Bedroom 4
- Features: Flooring - Carpet
- Level: Upper
- Area: 130 Square Feet
- Dimensions: 13 X 10
Bedroom 5
- Features: Flooring - Carpet
- Level: Upper
- Area: 132 Square Feet
- Dimensions: 12 X 11
Family room
- Level: Main
Foyer
- Level: Main
Kitchen
- Level: Main
Heating
- Heat Pump, Electric
Cooling
- Central Air, Electric
Appliances
- Included: Dishwasher, Cooktop, Double Oven, Refrigerator, Electric Water Heater
- Laundry: Main Level
Features
- Attic, Soaking Tub, Breakfast Area, Ceiling Fan(s), Combination Kitchen/Dining, Combination Kitchen/Living, Entry Level Bedroom, Family Room Off Kitchen, Open Floorplan, Floor Plan - Traditional, Eat-in Kitchen, Kitchen Island, Walk-In Closet(s), Other
- Flooring: Bamboo, Laminate, Other
- Basement: Other
- Has fireplace: No
- Fireplace features: Wood Burning Stove
Interior area
- Total structure area: 3,942
- Total interior livable area: 2,484 sqft
- Finished area above ground: 2,484
- Finished area below ground: 0
Property
Parking
- Parking features: Crushed Stone, Gravel, Driveway, Unpaved, Off Street
- Has uncovered spaces: Yes
Accessibility
- Accessibility features: Other
Features
- Levels: Three
- Stories: 3
- Patio & porch: Deck, Patio, Porch
- Exterior features: Extensive Hardscape, Other
- Has private pool: Yes
- Pool features: Above Ground, Other, Private
- Has view: Yes
- View description: Mountain(s), Trees/Woods, Other
Lot
- Size: 27.62 Acres
- Features: Backs to Trees, Front Yard, Mountainous, Wooded, Rear Yard, Secluded, SideYard(s), Other
Details
- Additional structures: Above Grade, Below Grade
- Parcel number: 2205000866
- Zoning: EC
- Special conditions: Standard
Construction
Type & style
- Home type: SingleFamily
- Architectural style: Colonial
- Property subtype: Single Family Residence
Materials
- Vinyl Siding
- Foundation: Permanent, Other
- Roof: Asphalt
Condition
- Excellent,Very Good,Good,Average
- New construction: No
- Year built: 2006
Utilities & green energy
- Sewer: Septic Exists
- Water: Well
- Utilities for property: Other
Community & neighborhood
Location
- Region: Hancock
- Subdivision: Hancock
Other
Other facts
- Listing agreement: Exclusive Right To Sell
- Listing terms: Conventional,Other,Cash
- Ownership: Fee Simple
Price history
| Date | Event | Price |
|---|---|---|
| 10/2/2025 | Sold | $599,9000%$242/sqft |
Source: | ||
| 9/4/2025 | Contingent | $599,999$242/sqft |
Source: | ||
| 8/19/2025 | Price change | $599,999-4.8%$242/sqft |
Source: | ||
| 7/27/2025 | Price change | $629,999-3.1%$254/sqft |
Source: | ||
| 6/28/2025 | Listed for sale | $649,999+176.6%$262/sqft |
Source: | ||
Public tax history
| Year | Property taxes | Tax assessment |
|---|---|---|
| 2025 | $3,109 -3.3% | $349,567 +13% |
| 2024 | $3,216 +15% | $309,233 +15% |
| 2023 | $2,797 +0.4% | $268,900 |
Find assessor info on the county website
Neighborhood: 21750
Nearby schools
GreatSchools rating
- 4/10Hancock Elementary SchoolGrades: PK-5Distance: 5.7 mi
- 3/10Hancock Middle Senior High SchoolGrades: 6-12Distance: 5.7 mi
Schools provided by the listing agent
- District: Washington County Public Schools
Source: Bright MLS. This data may not be complete. We recommend contacting the local school district to confirm school assignments for this home.
Get pre-qualified for a loan
At Zillow Home Loans, we can pre-qualify you in as little as 5 minutes with no impact to your credit score.An equal housing lender. NMLS #10287.

