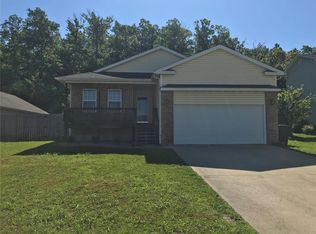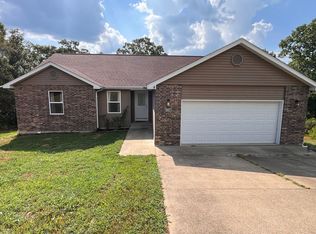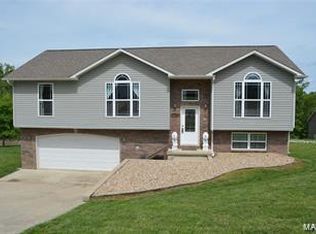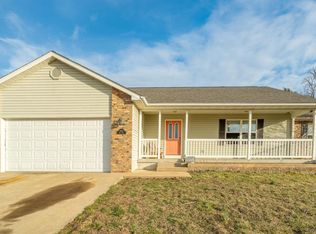Closed
Street View
Listing Provided by:
Misty D MacDonald 573-586-7992,
NextHome Team Ellis
Bought with: NextHome Team Ellis
Price Unknown
14149 Hopi Rd, Dixon, MO 65459
3beds
1,714sqft
Single Family Residence
Built in 2021
0.41 Acres Lot
$252,900 Zestimate®
$--/sqft
$1,778 Estimated rent
Home value
$252,900
$220,000 - $291,000
$1,778/mo
Zestimate® history
Loading...
Owner options
Explore your selling options
What's special
This home is a move-in-ready single-family home , offering a blend of modern amenities and thoughtful design.? It features 3 bedrooms, 2.5 bathrooms, and offers 1,714 square feet of living space. The home boasts beautiful flooring in the living areas. The kitchen is equipped with custom cabinetry, stainless steel appliances, and modern light fixtures. The master suite includes his and her sinks, a walk-in closet, and a separate shower and tub. Additional space in the basement can serve as an office, workout area, or extra living room. The oversized garage provides ample storage. Located just 18 minutes from the front gate of Fort Leonard Wood, this home has a Dixon address but falls within the Waynesville School District .?
Zillow last checked: 8 hours ago
Listing updated: July 02, 2025 at 05:31am
Listing Provided by:
Misty D MacDonald 573-586-7992,
NextHome Team Ellis
Bought with:
Misty D MacDonald, 2014037137
NextHome Team Ellis
Source: MARIS,MLS#: 25027999 Originating MLS: Pulaski County Board of REALTORS
Originating MLS: Pulaski County Board of REALTORS
Facts & features
Interior
Bedrooms & bathrooms
- Bedrooms: 3
- Bathrooms: 3
- Full bathrooms: 2
- 1/2 bathrooms: 1
- Main level bathrooms: 3
- Main level bedrooms: 3
Heating
- Heat Pump, Electric
Cooling
- Ceiling Fan(s), Central Air, Electric
Appliances
- Included: Dishwasher, Disposal, Microwave, Electric Range, Electric Oven, Refrigerator, Stainless Steel Appliance(s), Electric Water Heater
Features
- Cathedral Ceiling(s), Open Floorplan, Breakfast Bar, Custom Cabinetry, Eat-in Kitchen, Double Vanity, Tub, Entrance Foyer
- Doors: Sliding Doors
- Windows: Insulated Windows
- Has basement: Yes
- Has fireplace: No
- Fireplace features: Recreation Room, None
Interior area
- Total structure area: 1,714
- Total interior livable area: 1,714 sqft
- Finished area above ground: 1,246
- Finished area below ground: 468
Property
Parking
- Total spaces: 2
- Parking features: Attached, Garage
- Attached garage spaces: 2
Features
- Levels: Multi/Split
- Patio & porch: Deck
Lot
- Size: 0.41 Acres
- Features: Adjoins Wooded Area, Level
Details
- Parcel number: 106.014000000028017
- Special conditions: Standard
Construction
Type & style
- Home type: SingleFamily
- Architectural style: Traditional,Split Foyer
- Property subtype: Single Family Residence
Materials
- Stone Veneer, Brick Veneer, Vinyl Siding
Condition
- Year built: 2021
Utilities & green energy
- Sewer: Public Sewer
- Water: Public
Community & neighborhood
Location
- Region: Dixon
- Subdivision: Regal Oaks Sub
Other
Other facts
- Listing terms: Cash,Conventional,FHA,Other,USDA Loan,VA Loan
- Ownership: Private
Price history
| Date | Event | Price |
|---|---|---|
| 7/1/2025 | Sold | -- |
Source: | ||
| 6/2/2025 | Pending sale | $239,900$140/sqft |
Source: | ||
| 6/1/2025 | Listed for sale | $239,900$140/sqft |
Source: | ||
| 4/20/2025 | Pending sale | $239,900+27.7%$140/sqft |
Source: | ||
| 11/19/2021 | Sold | -- |
Source: | ||
Public tax history
| Year | Property taxes | Tax assessment |
|---|---|---|
| 2024 | $1,437 +2.4% | $33,022 |
| 2023 | $1,403 +8.4% | $33,022 |
| 2022 | $1,294 +551.1% | $33,022 +543.7% |
Find assessor info on the county website
Neighborhood: 65459
Nearby schools
GreatSchools rating
- 6/10Freedom Elementary SchoolGrades: K-5Distance: 3.3 mi
- 4/106TH GRADE CENTERGrades: 6Distance: 6.7 mi
- 6/10Waynesville Sr. High SchoolGrades: 9-12Distance: 6.7 mi
Schools provided by the listing agent
- Elementary: Waynesville R-Vi
- Middle: Waynesville Middle
- High: Waynesville Sr. High
Source: MARIS. This data may not be complete. We recommend contacting the local school district to confirm school assignments for this home.



