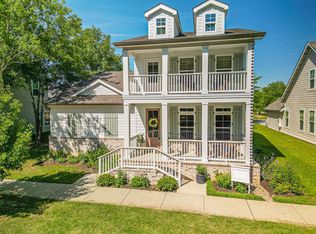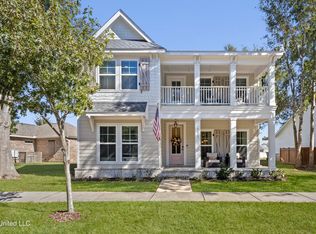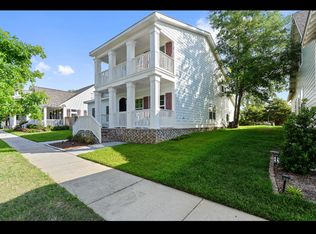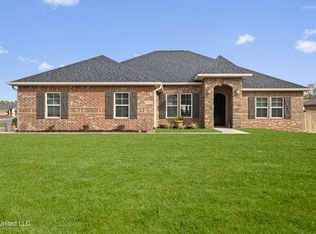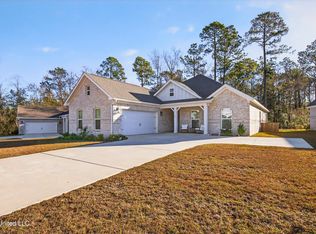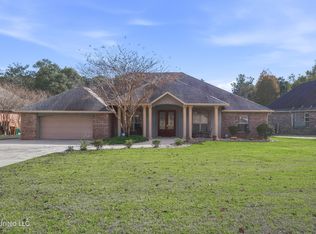Welcome to 1415 Alphabet Road, a beautifully maintained 4-bedroom, 3-bath custom home offering almost 2600-sq ft of comfortable living space on a generous lot right next to Hope Academy. Built in 2022, this residence combines modern design with timeless charm in a peaceful Gulfport neighborhood.
Step inside to discover an open-concept layout filled with natural light, soaring ceilings, and elegant finishes. The chef's kitchen features stone countertops, stainless steel appliances including a double-oven, and ample cabinetry—perfect for entertaining or everyday living.
The spacious primary suite includes a walk-in closet and a luxurious ensuite bath with dual vanities, a soaking tub, and a separate walk-in tiled shower. Three additional bedrooms offer plenty of space for family and guests.
Upper floor has EXTRA large guest bedrooms with walk-in closets with front bedroom opening onto a 2nd level balcony. This home showcases southern lifestyle with double front porches, gutters at both levels with custom rain chain, and a covered back porch.
Enjoy outdoor living in the picket-fenced backyard with shade from two live oaks, ideal for pets, play, or future enhancements. A two-car garage with back alley entrance, updated systems, and a location outside the flood zone add convenience and peace of mind.
All of this in one of the Coast's most desirable neighborhoods—with resort-style amenities including a saltwater pool, 27-acre lake, walking trails, parks, playgrounds, and community events. Located just minutes from shopping, dining, and Hwy 49, this home offers the perfect blend of privacy and accessibility.
Pending
$455,000
1415 Alphabet Rd, Gulfport, MS 39503
4beds
2,553sqft
Est.:
Residential, Single Family Residence
Built in 2022
7,405.2 Square Feet Lot
$446,600 Zestimate®
$178/sqft
$130/mo HOA
What's special
- 170 days |
- 143 |
- 2 |
Zillow last checked: 8 hours ago
Listing updated: November 30, 2025 at 07:04pm
Listed by:
Gaye McDaniel 228-697-6544,
McDaniel Realty Group, LLC 228-731-3676
Source: MLS United,MLS#: 4121444
Facts & features
Interior
Bedrooms & bathrooms
- Bedrooms: 4
- Bathrooms: 3
- Full bathrooms: 3
Heating
- Central, Fireplace(s), Natural Gas
Cooling
- Ceiling Fan(s), Central Air, Dual, Heat Pump
Appliances
- Included: Dishwasher, Disposal, Double Oven, Electric Water Heater, ENERGY STAR Qualified Dishwasher, Exhaust Fan, Gas Cooktop, Instant Hot Water, Microwave, Refrigerator, Tankless Water Heater
- Laundry: Laundry Room
Features
- Built-in Features, Ceiling Fan(s), Crown Molding, Double Vanity, High Ceilings, Kitchen Island, Open Floorplan, Recessed Lighting, Soaking Tub, Stone Counters, Walk-In Closet(s)
- Flooring: Vinyl, Carpet
- Doors: Dead Bolt Lock(s), Insulated
- Has fireplace: Yes
- Fireplace features: Living Room
Interior area
- Total structure area: 2,553
- Total interior livable area: 2,553 sqft
Video & virtual tour
Property
Parking
- Total spaces: 2
- Parking features: Attached, Garage Faces Rear, Concrete
- Attached garage spaces: 2
Features
- Levels: Two
- Stories: 2
- Patio & porch: Deck, Patio, Porch
- Exterior features: Balcony, Private Yard
- Fencing: Back Yard
- Waterfront features: Lake
Lot
- Size: 7,405.2 Square Feet
- Dimensions: 60 x 121 x 60 x 121
- Features: City Lot
Details
- Parcel number: 0908f01067.000
Construction
Type & style
- Home type: SingleFamily
- Property subtype: Residential, Single Family Residence
Materials
- Board & Batten Siding, Brick Veneer, HardiPlank Type, Lap Siding
- Foundation: Slab
- Roof: Architectural Shingles
Condition
- Move In Ready
- New construction: No
- Year built: 2022
Utilities & green energy
- Sewer: Public Sewer
- Water: Community
- Utilities for property: Natural Gas Available, Sewer Connected, Water Connected, Fiber to the House, Smart Home Wired, Underground Utilities
Community & HOA
Community
- Features: Clubhouse, Fishing, Hiking/Walking Trails, Lake, Park, Playground, Pool, Sidewalks, Street Lights
- Subdivision: Florence Gardens
HOA
- Has HOA: Yes
- Services included: Maintenance Grounds, Management, Pool Service, Security
- HOA fee: $1,560 annually
Location
- Region: Gulfport
Financial & listing details
- Price per square foot: $178/sqft
- Tax assessed value: $358,740
- Annual tax amount: $3,968
- Date on market: 8/4/2025
Estimated market value
$446,600
$424,000 - $469,000
$2,682/mo
Price history
Price history
| Date | Event | Price |
|---|---|---|
| 12/1/2025 | Pending sale | $455,000$178/sqft |
Source: MLS United #4121444 Report a problem | ||
| 12/1/2025 | Listing removed | $3,000$1/sqft |
Source: MLS United #4128451 Report a problem | ||
| 11/8/2025 | Price change | $3,000-3.2%$1/sqft |
Source: MLS United #4128451 Report a problem | ||
| 10/15/2025 | Price change | $455,000-3.2%$178/sqft |
Source: MLS United #4121444 Report a problem | ||
| 10/15/2025 | Listed for rent | $3,100$1/sqft |
Source: MLS United #4128451 Report a problem | ||
Public tax history
Public tax history
| Year | Property taxes | Tax assessment |
|---|---|---|
| 2024 | $3,968 -0.5% | $35,874 |
| 2023 | $3,988 +882.6% | $35,874 +962.9% |
| 2022 | $406 -0.3% | $3,375 -85% |
Find assessor info on the county website
BuyAbility℠ payment
Est. payment
$2,715/mo
Principal & interest
$2153
Property taxes
$273
Other costs
$289
Climate risks
Neighborhood: 39503
Nearby schools
GreatSchools rating
- 5/10River Oaks Elementary SchoolGrades: K-6Distance: 2 mi
- NANorth Gulfport Middle SchoolGrades: 7-8Distance: 4.3 mi
- 7/10Harrison Central High SchoolGrades: 9-12Distance: 4.7 mi
