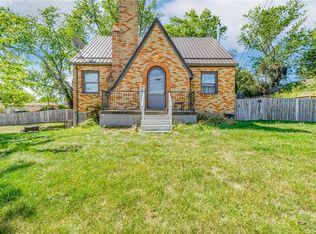Sold for $250,000 on 03/17/23
$250,000
1415 Anderson Rd, Pittsburgh, PA 15209
3beds
1,575sqft
Single Family Residence
Built in 1920
9,491.72 Square Feet Lot
$296,600 Zestimate®
$159/sqft
$1,872 Estimated rent
Home value
$296,600
$282,000 - $314,000
$1,872/mo
Zestimate® history
Loading...
Owner options
Explore your selling options
What's special
Welcome home!! This meticulously updated home is sure to please. You'll be greeted by gleaming hardwood wood floors, and a modern open floor plan. The large living, and dining space make for a great entertaining space. The kitchen comes complete with a stainless steel suite of appliances, dinners will be a breeze. That's not all; the first floor also features two amply sized bedrooms, both with nice closets. A shared bathroom completes the first floor. Up stairs you'll find a massive, master bedroom. Walk in closets, high ceilings, a full bathroom, and plenty of space; you will not be disappointed with this master bedroom. Wandering your way down to the basement you'll find yet another finished room. Perfect for entertaining or just hanging out. Look closely at the pallet wall; you'll find additional "hidden" storage, a truly unique feature. Situated on a beautiful lot, this home is close to everything. Convenient to 28 and 279. 1 car garage w/ 3 additional spots.
Zillow last checked: 8 hours ago
Listing updated: March 17, 2023 at 07:33am
Listed by:
Matthew Warner 412-963-7655,
COLDWELL BANKER REALTY
Bought with:
Reed Pirain
NEXTHOME PPM REALTY
Source: WPMLS,MLS#: 1572129 Originating MLS: West Penn Multi-List
Originating MLS: West Penn Multi-List
Facts & features
Interior
Bedrooms & bathrooms
- Bedrooms: 3
- Bathrooms: 2
- Full bathrooms: 2
Primary bedroom
- Level: Upper
- Dimensions: 18x15
Bedroom 2
- Level: Main
- Dimensions: 11x12
Bedroom 3
- Level: Main
- Dimensions: 12x11
Dining room
- Level: Main
- Dimensions: 13x11
Family room
- Level: Lower
- Dimensions: 35x12
Kitchen
- Level: Main
- Dimensions: 10x9
Laundry
- Level: Lower
- Dimensions: 10x10
Living room
- Level: Main
- Dimensions: 15x12
Heating
- Forced Air, Gas
Cooling
- Central Air, Electric
Appliances
- Included: Some Gas Appliances, Dryer, Dishwasher, Disposal, Microwave, Refrigerator, Stove, Washer
Features
- Window Treatments
- Flooring: Ceramic Tile, Hardwood, Carpet
- Windows: Screens, Window Treatments
- Basement: Finished,Walk-Out Access
Interior area
- Total structure area: 1,575
- Total interior livable area: 1,575 sqft
Property
Parking
- Total spaces: 1
- Parking features: Built In, Garage Door Opener
- Has attached garage: Yes
Features
- Levels: Two
- Stories: 2
- Pool features: None
Lot
- Size: 9,491 sqft
- Dimensions: 0.2179
Details
- Parcel number: 0283J00136000000
Construction
Type & style
- Home type: SingleFamily
- Architectural style: Cape Cod,Two Story
- Property subtype: Single Family Residence
Materials
- Frame
- Roof: Asphalt
Condition
- Resale
- Year built: 1920
Utilities & green energy
- Sewer: Public Sewer
- Water: Public
Community & neighborhood
Security
- Security features: Security System
Location
- Region: Pittsburgh
Price history
| Date | Event | Price |
|---|---|---|
| 3/17/2023 | Sold | $250,000-3.8%$159/sqft |
Source: | ||
| 2/17/2023 | Contingent | $260,000$165/sqft |
Source: | ||
| 2/4/2023 | Price change | $260,000-3.7%$165/sqft |
Source: | ||
| 1/29/2023 | Listed for sale | $270,000$171/sqft |
Source: | ||
| 1/23/2023 | Contingent | $270,000$171/sqft |
Source: | ||
Public tax history
| Year | Property taxes | Tax assessment |
|---|---|---|
| 2025 | $6,691 +9.7% | $185,200 |
| 2024 | $6,098 +671.1% | $185,200 +10.8% |
| 2023 | $791 | $167,200 |
Find assessor info on the county website
Neighborhood: 15209
Nearby schools
GreatSchools rating
- 4/10Shaler Area El SchoolGrades: 4-6Distance: 1.6 mi
- 6/10Shaler Area Middle SchoolGrades: 7-8Distance: 1.2 mi
- 6/10Shaler Area High SchoolGrades: 9-12Distance: 0.3 mi
Schools provided by the listing agent
- District: Shaler Area
Source: WPMLS. This data may not be complete. We recommend contacting the local school district to confirm school assignments for this home.

Get pre-qualified for a loan
At Zillow Home Loans, we can pre-qualify you in as little as 5 minutes with no impact to your credit score.An equal housing lender. NMLS #10287.
