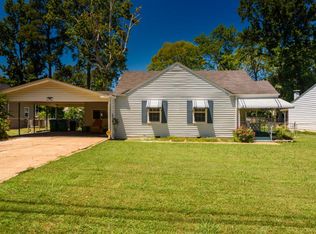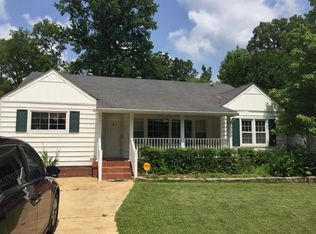Adorable East Ridge home with Fenced back yard, 2 yard sheds, and plenty of parking off street. Move in funds, 1st full months rent, and Security deposit. Pet(s) may be approved with $350 per pet non-refundable pet fee per pet. Feel free to drive by or call for apt to view. more Photos to come soon. B#362038 Best Property Management.
This property is off market, which means it's not currently listed for sale or rent on Zillow. This may be different from what's available on other websites or public sources.

