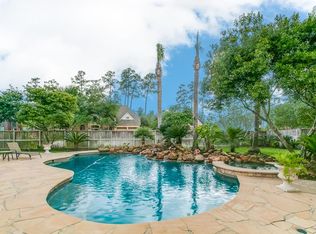Sold
Price Unknown
1415 Hatchmere Pl, Spring, TX 77379
4beds
4,145sqft
SingleFamily
Built in 2002
0.28 Acres Lot
$632,700 Zestimate®
$--/sqft
$3,847 Estimated rent
Home value
$632,700
$582,000 - $690,000
$3,847/mo
Zestimate® history
Loading...
Owner options
Explore your selling options
What's special
Traditional brick elevation. Established shade trees, gated driveway lead to 3-car detached garage. Amazing lot, recent roof, 2-story foyer w/spiral staircase, French doors to study, tray ceiling with rope lighting in formal dining, hardwood floors, living w/Bowers & Wilkins speakers & surround sound system. Spacious island kitchen & breakfast bar, 4 burner gas range, whole house water softener & reverse osmosis water filter system at sink. Primary w/sitting area, crown molding, French doors to en-suite, dual vanities, whirlpool tub, separate shower w/dual shower heads, His & Her closets. Fresh carpet and paint. Upstairs game room has secret closet, study nook. Additional insulation added in attic. Large covered patio, gorgeous pool, spa & waterfall, large umbrella & pool items convey. Amenities for GLF 3 pools & splash pad, tennis courts, Catch&Release lakes, dog park, equestrian center, walking/bike trails, basketball pavilion, volleyball, baseball/soccer, playgrounds & golf course.
Facts & features
Interior
Bedrooms & bathrooms
- Bedrooms: 4
- Bathrooms: 4
- Full bathrooms: 3
- 1/2 bathrooms: 1
Heating
- Other
Cooling
- Central
Features
- Has fireplace: Yes
Interior area
- Total interior livable area: 4,145 sqft
Property
Parking
- Total spaces: 3
- Parking features: Garage - Detached
Features
- Exterior features: Brick
- Has spa: Yes
Lot
- Size: 0.28 Acres
Details
- Parcel number: 1220310020013
Construction
Type & style
- Home type: SingleFamily
Materials
- brick
- Foundation: Slab
- Roof: Composition
Condition
- Year built: 2002
Community & neighborhood
Location
- Region: Spring
HOA & financial
HOA
- Has HOA: Yes
- HOA fee: $83 monthly
Price history
| Date | Event | Price |
|---|---|---|
| 8/19/2025 | Sold | -- |
Source: Agent Provided Report a problem | ||
| 8/5/2025 | Pending sale | $635,000$153/sqft |
Source: | ||
| 7/14/2025 | Price change | $635,000-2.3%$153/sqft |
Source: | ||
| 5/14/2025 | Listed for sale | $650,000+20.4%$157/sqft |
Source: | ||
| 6/16/2021 | Listing removed | -- |
Source: Better Homes and Gardens Gary Greene Report a problem | ||
Public tax history
| Year | Property taxes | Tax assessment |
|---|---|---|
| 2025 | -- | $599,150 +1.1% |
| 2024 | $8,955 -0.1% | $592,884 -7.3% |
| 2023 | $8,967 -8.1% | $639,246 +14.6% |
Find assessor info on the county website
Neighborhood: Gleannloch Farms
Nearby schools
GreatSchools rating
- 9/10Hassler Elementary SchoolGrades: PK-5Distance: 0.7 mi
- 9/10Doerre Intermediate SchoolGrades: 6-8Distance: 1.4 mi
- 7/10Klein Cain High SchoolGrades: 9-12Distance: 1.4 mi
Get a cash offer in 3 minutes
Find out how much your home could sell for in as little as 3 minutes with a no-obligation cash offer.
Estimated market value
$632,700
