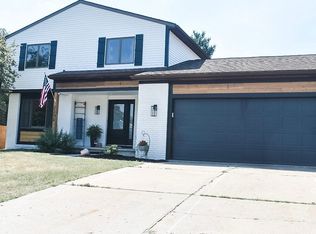Welcome to this beautiful home in the heart of Delta TWP. This 4 bdm, 2.5 bath home with a fenced-in yard is ready to host all of your entertainment dreams! Enjoy cold days around the wood burning fireplace and plan for your summer relaxation around the in-ground pool. The partially finished basement is ready to be customized into the living space of your dreams. Spend your time exploring the nearby restaurants, shopping centers, a local library or walking trails in the park. Many updates within the last 5 yrs, including some carpet, some appliances and several of the major mechanicals. This home boasts an eat-in kitchen with formal dining room, 2 car att. garage and ample storage throughout. Don't miss the chance to view an ideal home for all your entertainment or staycation.
This property is off market, which means it's not currently listed for sale or rent on Zillow. This may be different from what's available on other websites or public sources.

