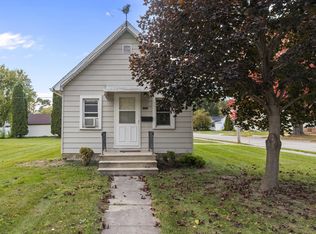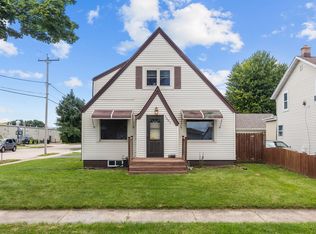Sold
$187,500
1415 N Bennett St, Appleton, WI 54914
3beds
1,188sqft
Single Family Residence
Built in 1937
10,018.8 Square Feet Lot
$216,000 Zestimate®
$158/sqft
$1,980 Estimated rent
Home value
$216,000
$205,000 - $227,000
$1,980/mo
Zestimate® history
Loading...
Owner options
Explore your selling options
What's special
This home has been well taken care of by the long term owners. The home offers many updates per the seller: Newer Siding, Gutters, Roof, Windows, Updated Furnace. Air conditioning and Hot water heater, New 3 car garage and new driveway. Also, an updated kitchen. Basement was water proofed with a transferrable warranty. Hardwood floors are under the carpeting. Come see your new home today! Showings start on 2-5-24.
Zillow last checked: 8 hours ago
Listing updated: March 29, 2024 at 03:12am
Listed by:
Carol A DeDecker 920-702-0186,
Shiny Key Realty, LLC
Bought with:
Ryan Platta
RE/MAX 24/7 Real Estate, LLC
Source: RANW,MLS#: 50286480
Facts & features
Interior
Bedrooms & bathrooms
- Bedrooms: 3
- Bathrooms: 1
- Full bathrooms: 1
Bedroom 1
- Level: Main
- Dimensions: 11x11
Bedroom 2
- Level: Upper
- Dimensions: 11x16
Bedroom 3
- Level: Upper
- Dimensions: 9x10
Other
- Level: Main
- Dimensions: 11x11
Kitchen
- Level: Main
- Dimensions: 15x12
Living room
- Level: Main
- Dimensions: 13x12
Other
- Description: Mud Room
- Level: Main
- Dimensions: 11x5
Heating
- Forced Air
Cooling
- Forced Air, Central Air
Appliances
- Included: Dishwasher, Dryer, Microwave, Range, Refrigerator, Washer
Features
- Basement: Full,Sump Pump
- Has fireplace: No
- Fireplace features: None
Interior area
- Total interior livable area: 1,188 sqft
- Finished area above ground: 1,188
- Finished area below ground: 0
Property
Parking
- Total spaces: 3
- Parking features: Detached, Garage Door Opener
- Garage spaces: 3
Lot
- Size: 10,018 sqft
- Dimensions: 53x125
Details
- Parcel number: 315263400
- Zoning: Residential
- Special conditions: Arms Length
Construction
Type & style
- Home type: SingleFamily
- Architectural style: Cape Cod
- Property subtype: Single Family Residence
Materials
- Vinyl Siding
- Foundation: Block
Condition
- New construction: No
- Year built: 1937
Utilities & green energy
- Sewer: Public Sewer
- Water: Public
Community & neighborhood
Location
- Region: Appleton
Price history
| Date | Event | Price |
|---|---|---|
| 3/27/2024 | Sold | $187,500-12.8%$158/sqft |
Source: RANW #50286480 Report a problem | ||
| 3/19/2024 | Pending sale | $214,900$181/sqft |
Source: RANW #50286480 Report a problem | ||
| 2/27/2024 | Contingent | $214,900$181/sqft |
Source: | ||
| 2/21/2024 | Price change | $214,900-2.3%$181/sqft |
Source: RANW #50286480 Report a problem | ||
| 2/2/2024 | Listed for sale | $219,900$185/sqft |
Source: RANW #50286480 Report a problem | ||
Public tax history
| Year | Property taxes | Tax assessment |
|---|---|---|
| 2024 | $2,058 -4.1% | $149,100 |
| 2023 | $2,145 +0.4% | $149,100 +36.2% |
| 2022 | $2,137 -4.4% | $109,500 |
Find assessor info on the county website
Neighborhood: Huntley
Nearby schools
GreatSchools rating
- 6/10Highlands Elementary SchoolGrades: PK-6Distance: 0.6 mi
- 3/10Wilson Middle SchoolGrades: 7-8Distance: 0.8 mi
- 4/10West High SchoolGrades: 9-12Distance: 0.6 mi

Get pre-qualified for a loan
At Zillow Home Loans, we can pre-qualify you in as little as 5 minutes with no impact to your credit score.An equal housing lender. NMLS #10287.

