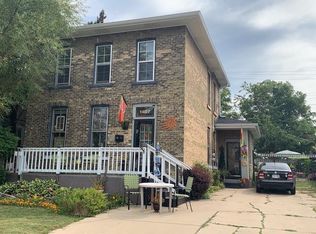Closed
$198,000
1415 North Main STREET, Racine, WI 53402
3beds
2,307sqft
Single Family Residence
Built in 1914
5,662.8 Square Feet Lot
$237,600 Zestimate®
$86/sqft
$2,077 Estimated rent
Home value
$237,600
$223,000 - $254,000
$2,077/mo
Zestimate® history
Loading...
Owner options
Explore your selling options
What's special
This spacious and charming two story home is waiting for you to see. Beautiful original woodwork in the entryway showcases the double staircase leading to the three upstairs bedrooms. The living room and dining area highlight original hardwood floors, lead glass windows and a natural fireplace perfect for chilly nights. Ample storage throughout the house with two built-in dressers found in the upstairs hallway. A newly remodeled kitchen completed in 2021 highlights new cabinets and appliances. New washer and dryer also found in the downstairs laundry. The perfect location to enjoy a walk to Zoo Beach, North Beach or a visit to historic downtown. Home and garage roof were replaced in 2015. New deck and upstairs balcony. Discover this property for yourself!
Zillow last checked: 8 hours ago
Listing updated: April 11, 2024 at 02:39am
Listed by:
The Wesell Group*,
Keller Williams-MNS Wauwatosa
Bought with:
Julie Perez
Source: WIREX MLS,MLS#: 1845694 Originating MLS: Metro MLS
Originating MLS: Metro MLS
Facts & features
Interior
Bedrooms & bathrooms
- Bedrooms: 3
- Bathrooms: 2
- Full bathrooms: 2
Primary bedroom
- Level: Upper
- Area: 240
- Dimensions: 20 x 12
Bedroom 2
- Level: Upper
- Area: 143
- Dimensions: 13 x 11
Bedroom 3
- Level: Upper
- Area: 108
- Dimensions: 12 x 9
Bathroom
- Features: Tub Only, Shower Over Tub, Shower Stall
Dining room
- Level: Main
- Area: 182
- Dimensions: 14 x 13
Kitchen
- Level: Main
- Area: 120
- Dimensions: 12 x 10
Living room
- Level: Main
- Area: 247
- Dimensions: 19 x 13
Office
- Level: Main
- Area: 110
- Dimensions: 11 x 10
Heating
- Natural Gas, Radiant/Hot Water
Appliances
- Included: Dryer, Microwave, Oven, Range, Refrigerator, Washer
Features
- High Speed Internet, Walk-In Closet(s)
- Flooring: Wood or Sim.Wood Floors
- Basement: Full
Interior area
- Total structure area: 2,307
- Total interior livable area: 2,307 sqft
Property
Parking
- Total spaces: 2
- Parking features: Detached, 2 Car
- Garage spaces: 2
Features
- Levels: Two
- Stories: 2
- Patio & porch: Deck, Patio
Lot
- Size: 5,662 sqft
- Features: Sidewalks
Details
- Parcel number: 02290000
- Zoning: R2
Construction
Type & style
- Home type: SingleFamily
- Architectural style: Other
- Property subtype: Single Family Residence
Materials
- Brick, Brick/Stone
Condition
- 21+ Years
- New construction: No
- Year built: 1914
Utilities & green energy
- Sewer: Public Sewer
- Water: Public
- Utilities for property: Cable Available
Community & neighborhood
Location
- Region: Racine
- Municipality: Racine
Price history
| Date | Event | Price |
|---|---|---|
| 10/6/2023 | Sold | $198,000-1%$86/sqft |
Source: | ||
| 9/16/2023 | Contingent | $200,000$87/sqft |
Source: | ||
| 9/7/2023 | Listed for sale | $200,000$87/sqft |
Source: | ||
| 8/14/2023 | Contingent | $200,000$87/sqft |
Source: | ||
| 8/9/2023 | Listed for sale | $200,000+21.2%$87/sqft |
Source: | ||
Public tax history
| Year | Property taxes | Tax assessment |
|---|---|---|
| 2024 | $4,056 +5.2% | $172,800 +8.7% |
| 2023 | $3,855 +12.5% | $159,000 +13.6% |
| 2022 | $3,426 -1.4% | $140,000 +10.2% |
Find assessor info on the county website
Neighborhood: 53402
Nearby schools
GreatSchools rating
- NAJanes Elementary SchoolGrades: PK-5Distance: 0.1 mi
- NAGilmore Middle SchoolGrades: 6-8Distance: 1.2 mi
- 3/10Horlick High SchoolGrades: 9-12Distance: 1.4 mi
Schools provided by the listing agent
- District: Racine
Source: WIREX MLS. This data may not be complete. We recommend contacting the local school district to confirm school assignments for this home.

Get pre-qualified for a loan
At Zillow Home Loans, we can pre-qualify you in as little as 5 minutes with no impact to your credit score.An equal housing lender. NMLS #10287.
