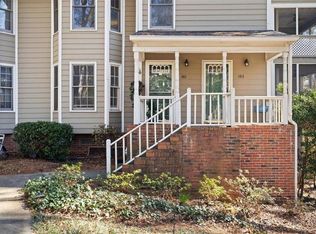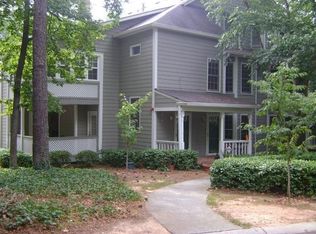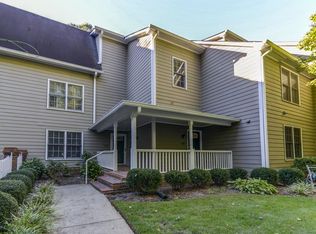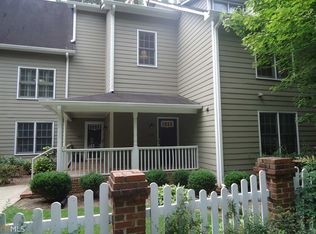Closed
$286,900
1415 Oakridge Cir, Decatur, GA 30033
2beds
1,460sqft
Condominium, Residential
Built in 1984
-- sqft lot
$289,300 Zestimate®
$197/sqft
$2,096 Estimated rent
Home value
$289,300
$272,000 - $307,000
$2,096/mo
Zestimate® history
Loading...
Owner options
Explore your selling options
What's special
Tucked away in the back of the quiet Oakridge Condomium Complex, this 2 bedroom 2 bathroom, 1462 square foot condo is close to everything! This main level condo is only one step up and a few feet inside from your level parking lot. Beyond a welcoming entrance is the dining room with a beautiful bay window and kitchen. The luxury vinyl tile floors flow ahead into a warm living room with a marble surround fireplace and two doors to the large screened in porch. A bonus storage closet is accessible via the screened porch. The two bedrooms, each with their own accompanying bathroom, make for a great roommate plan, or are ideal for families. Located only minutes away from Emory, CDC, CHOA, VA Hospital, Toco Hills Shopping Center and Interstate 85, the Oakridge Condo Community is districted for Oak Grove Elementary School, Henderson Middle School and Lakeside High School. Arbor Montessori school is walk-able and just across from the neighborhood. The LaVista Corridor project with new walking paths that lead to Oak Grove restaurants and shopping are almost complete! Condo association dues include access to the community pool, Xfinity internet, cable, water and exterior pest control.
Zillow last checked: 8 hours ago
Listing updated: April 03, 2024 at 12:11am
Listing Provided by:
Ali Crook,
ERA Foster & Bond 404-983-6122,
Shawn Martin,
ERA Foster & Bond
Bought with:
Paulin Petion, 422485
Dwelli Inc.
Source: FMLS GA,MLS#: 7332240
Facts & features
Interior
Bedrooms & bathrooms
- Bedrooms: 2
- Bathrooms: 2
- Full bathrooms: 2
- Main level bathrooms: 2
- Main level bedrooms: 2
Primary bedroom
- Features: Master on Main, Roommate Floor Plan
- Level: Master on Main, Roommate Floor Plan
Bedroom
- Features: Master on Main, Roommate Floor Plan
Primary bathroom
- Features: Tub/Shower Combo
Dining room
- Features: Separate Dining Room
Kitchen
- Features: Cabinets Stain, Eat-in Kitchen, Other Surface Counters, Pantry
Heating
- Central, Natural Gas
Cooling
- Central Air, Gas, Heat Pump
Appliances
- Included: Dishwasher, Disposal, Dryer, Electric Oven, Electric Range, Gas Water Heater, Microwave, Refrigerator, Washer
- Laundry: In Hall, Main Level
Features
- High Speed Internet, Walk-In Closet(s)
- Flooring: Hardwood, Vinyl
- Windows: None
- Basement: Crawl Space
- Number of fireplaces: 1
- Fireplace features: Gas Log, Gas Starter, Living Room
- Common walls with other units/homes: 2+ Common Walls,No One Below
Interior area
- Total structure area: 1,460
- Total interior livable area: 1,460 sqft
- Finished area above ground: 1,460
- Finished area below ground: 0
Property
Parking
- Parking features: Parking Lot
Accessibility
- Accessibility features: Accessible Approach with Ramp, Accessible Hallway(s)
Features
- Levels: One
- Stories: 1
- Patio & porch: Enclosed, Screened
- Exterior features: Storage, No Dock
- Pool features: None
- Spa features: None
- Fencing: None
- Has view: Yes
- View description: City
- Waterfront features: None
- Body of water: None
Lot
- Size: 0.45 Acres
- Features: Corner Lot, Landscaped, Level, Private
Details
- Additional structures: None
- Parcel number: 18 148 17 017
- Other equipment: None
- Horse amenities: None
Construction
Type & style
- Home type: Condo
- Architectural style: Traditional
- Property subtype: Condominium, Residential
- Attached to another structure: Yes
Materials
- Cement Siding
- Foundation: Slab
- Roof: Shingle
Condition
- Resale
- New construction: No
- Year built: 1984
Utilities & green energy
- Electric: 110 Volts, 220 Volts in Laundry
- Sewer: Public Sewer
- Water: Public
- Utilities for property: Cable Available, Electricity Available, Natural Gas Available, Sewer Available, Water Available
Green energy
- Energy efficient items: None
- Energy generation: None
Community & neighborhood
Security
- Security features: Carbon Monoxide Detector(s), Fire Alarm, Fire Sprinkler System, Security Lights, Smoke Detector(s)
Community
- Community features: Near Public Transport, Near Schools, Near Shopping, Near Trails/Greenway, Pool, Street Lights
Location
- Region: Decatur
- Subdivision: Oakridge
HOA & financial
HOA
- Has HOA: No
- HOA fee: $475 monthly
- Services included: Cable TV, Maintenance Structure, Maintenance Grounds, Pest Control, Reserve Fund, Sewer, Termite, Trash, Water
Other
Other facts
- Body type: Other
- Listing terms: Cash,Conventional,VA Loan
- Ownership: Condominium
- Road surface type: Asphalt
Price history
| Date | Event | Price |
|---|---|---|
| 3/29/2024 | Sold | $286,900$197/sqft |
Source: | ||
| 2/24/2024 | Pending sale | $286,900$197/sqft |
Source: | ||
| 2/1/2024 | Listed for sale | $286,900-4.3%$197/sqft |
Source: | ||
| 1/31/2024 | Listing removed | $299,900$205/sqft |
Source: | ||
| 11/29/2023 | Listed for sale | $299,900+93.5%$205/sqft |
Source: | ||
Public tax history
| Year | Property taxes | Tax assessment |
|---|---|---|
| 2025 | $3,860 -32.3% | $120,760 -1% |
| 2024 | $5,699 +119.7% | $122,000 +11.8% |
| 2023 | $2,595 -6.4% | $109,160 +20.2% |
Find assessor info on the county website
Neighborhood: North Decatur
Nearby schools
GreatSchools rating
- 8/10Oak Grove Elementary SchoolGrades: PK-5Distance: 1 mi
- 5/10Henderson Middle SchoolGrades: 6-8Distance: 3.5 mi
- 7/10Lakeside High SchoolGrades: 9-12Distance: 1.6 mi
Schools provided by the listing agent
- Elementary: Oak Grove - Dekalb
- Middle: Henderson - Dekalb
- High: Lakeside - Dekalb
Source: FMLS GA. This data may not be complete. We recommend contacting the local school district to confirm school assignments for this home.
Get a cash offer in 3 minutes
Find out how much your home could sell for in as little as 3 minutes with a no-obligation cash offer.
Estimated market value$289,300
Get a cash offer in 3 minutes
Find out how much your home could sell for in as little as 3 minutes with a no-obligation cash offer.
Estimated market value
$289,300



