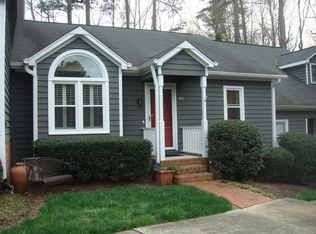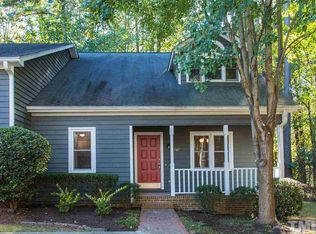Sold for $295,000
$295,000
1415 Quarter Poin, Raleigh, NC 27615
2beds
1,194sqft
Townhouse, Residential
Built in 1987
2,613.6 Square Feet Lot
$288,000 Zestimate®
$247/sqft
$1,616 Estimated rent
Home value
$288,000
$274,000 - $302,000
$1,616/mo
Zestimate® history
Loading...
Owner options
Explore your selling options
What's special
Beautifully Updated Ranch Townhome in Prime North Raleigh Location! Move right into this charming and fully updated ranch-style townhome nestled in one of North Raleigh's most desirable communities. Enjoy low-maintenance living with major upgrades already completed, including a new roof (2023), fiber cement siding (2024), and fresh interior/exterior paint. Updated Kitchen (2021) with high-end finishes seen in a $500,000 home: custom soft-close cabinets with pull-out drawers, a Lazy Susan, and a pantry with pull-out shelving. Granite countertops with an eat-at bar, stainless steel appliances—including a Kenmore Elite double oven—and tile flooring complete the space. The open layout flows seamlessly into the living area, perfect for everyday living and entertaining. Relax or entertain on the oversized new deck (2024)—the largest in the neighborhood—backing to a peaceful wooded area. Inside, you'll find hardwood floors throughout the main living spaces, new carpet (2023) in both bedrooms, and a spacious family room with hardwood floors and a cozy wood-burning fireplace. The owner's suite offers two custom closets, plantation shutters, a ceiling fan, and an updated en-suite bath complete with a new vanity, tile flooring, and a tiled tub surround. A generously sized guest bedroom and updated hall bath provide additional comfort and style. Conveniently located near I-540, RDU Airport, Research Triangle Park, North Hills, downtown Raleigh. Walk to shopping and restaurants.
Zillow last checked: 8 hours ago
Listing updated: October 28, 2025 at 12:57am
Listed by:
Shawn Britt 919-215-3263,
Realty World Carolina Prop,
Kerri Aikin 919-369-2133,
Realty World Carolina Prop
Bought with:
Janice Rosenberg, 181321
RE/MAX United
Maya Galletta, 258921
RE/MAX United
Source: Doorify MLS,MLS#: 10088338
Facts & features
Interior
Bedrooms & bathrooms
- Bedrooms: 2
- Bathrooms: 2
- Full bathrooms: 2
Heating
- Electric, Fireplace(s), Heat Pump
Cooling
- Ceiling Fan(s), Electric, Exhaust Fan
Appliances
- Included: Cooktop, Dishwasher, Disposal, Double Oven, Electric Oven, Electric Range, Electric Water Heater, Free-Standing Electric Range, Microwave, Plumbed For Ice Maker, Refrigerator, Self Cleaning Oven, Stainless Steel Appliance(s), Warming Drawer, Water Heater
- Laundry: Electric Dryer Hookup, In Hall, Main Level, Washer Hookup
Features
- Bathtub/Shower Combination, Breakfast Bar, Ceiling Fan(s), Dual Closets, Entrance Foyer, High Speed Internet
- Flooring: Carpet, Ceramic Tile, Hardwood
- Windows: Blinds, Plantation Shutters
- Number of fireplaces: 1
- Fireplace features: Family Room
- Common walls with other units/homes: 2+ Common Walls
Interior area
- Total structure area: 1,194
- Total interior livable area: 1,194 sqft
- Finished area above ground: 1,194
- Finished area below ground: 0
Property
Parking
- Total spaces: 2
- Parking features: Additional Parking, Asphalt, Assigned
- Uncovered spaces: 2
Accessibility
- Accessibility features: Accessible Bedroom, Accessible Entrance, Aging In Place
Features
- Levels: One
- Stories: 1
- Patio & porch: Front Porch, Rear Porch
- Exterior features: Private Entrance, Private Yard, Rain Gutters, Storage
- Fencing: None
- Has view: Yes
- View description: Neighborhood
Lot
- Size: 2,613 sqft
- Features: Back Yard, Front Yard, Landscaped
Details
- Parcel number: 0798935126
- Zoning: R-4
- Special conditions: Standard
Construction
Type & style
- Home type: Townhouse
- Architectural style: Ranch, Traditional
- Property subtype: Townhouse, Residential
- Attached to another structure: Yes
Materials
- Attic/Crawl Hatchway(s) Insulated, Cement Siding
- Foundation: Brick/Mortar
- Roof: Shingle
Condition
- New construction: No
- Year built: 1987
Utilities & green energy
- Sewer: Public Sewer
- Water: Public
- Utilities for property: Cable Available, Electricity Connected, Phone Available, Sewer Connected, Water Connected
Community & neighborhood
Location
- Region: Raleigh
- Subdivision: Emerald Point
HOA & financial
HOA
- Has HOA: Yes
- HOA fee: $268 monthly
- Amenities included: Landscaping, Maintenance Grounds
- Services included: Maintenance Grounds
Other financial information
- Additional fee information: Second HOA Fee $352 Annually
Other
Other facts
- Road surface type: Asphalt
Price history
| Date | Event | Price |
|---|---|---|
| 5/13/2025 | Sold | $295,000-1.6%$247/sqft |
Source: | ||
| 4/13/2025 | Pending sale | $299,900$251/sqft |
Source: | ||
| 4/10/2025 | Listed for sale | $299,900+36.3%$251/sqft |
Source: | ||
| 4/19/2021 | Sold | $220,000+31.8%$184/sqft |
Source: Public Record Report a problem | ||
| 5/3/2016 | Sold | $166,900+25.5%$140/sqft |
Source: | ||
Public tax history
| Year | Property taxes | Tax assessment |
|---|---|---|
| 2025 | $2,407 +0.4% | $273,692 |
| 2024 | $2,397 +18.7% | $273,692 +49.2% |
| 2023 | $2,020 +7.6% | $183,492 |
Find assessor info on the county website
Neighborhood: North Raleigh
Nearby schools
GreatSchools rating
- 5/10Lead Mine ElementaryGrades: K-5Distance: 0.8 mi
- 5/10Carroll MiddleGrades: 6-8Distance: 4.2 mi
- 6/10Sanderson HighGrades: 9-12Distance: 3 mi
Schools provided by the listing agent
- Elementary: Wake - Lead Mine
- Middle: Wake - Carroll
- High: Wake - Sanderson
Source: Doorify MLS. This data may not be complete. We recommend contacting the local school district to confirm school assignments for this home.
Get a cash offer in 3 minutes
Find out how much your home could sell for in as little as 3 minutes with a no-obligation cash offer.
Estimated market value$288,000
Get a cash offer in 3 minutes
Find out how much your home could sell for in as little as 3 minutes with a no-obligation cash offer.
Estimated market value
$288,000

