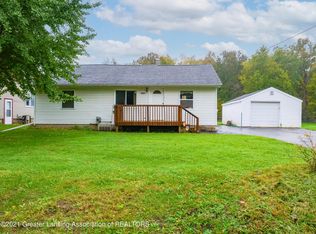Sold for $142,500
$142,500
1415 Reo Rd, Lansing, MI 48910
2beds
867sqft
Single Family Residence
Built in 1953
0.67 Acres Lot
$143,500 Zestimate®
$164/sqft
$1,021 Estimated rent
Home value
$143,500
$129,000 - $159,000
$1,021/mo
Zestimate® history
Loading...
Owner options
Explore your selling options
What's special
OPEN HOUSE SUNDAY NOVEMBER 8TH NOON TO 3PM Excellent starter home with over a half acre that backs up to a wooded area. 2 possible 3 bdrms (just add a small wall and door) full basement, newer windows, bath remodel and kitchen remodel. Large 2 car garage with a shed attached to the back. Extra wide driveway able to fit 4 cars.
Zillow last checked: 8 hours ago
Listing updated: December 17, 2025 at 09:45am
Listed by:
Thomas Hands 517-774-9871,
The Local Element
Source: Greater Lansing AOR,MLS#: 290544
Facts & features
Interior
Bedrooms & bathrooms
- Bedrooms: 2
- Bathrooms: 1
- Full bathrooms: 1
Primary bedroom
- Level: First
- Area: 121 Square Feet
- Dimensions: 11 x 11
Bedroom 2
- Level: First
- Area: 130 Square Feet
- Dimensions: 13 x 10
Bedroom 3
- Level: First
- Area: 130 Square Feet
- Dimensions: 13 x 10
Dining room
- Level: First
- Area: 144 Square Feet
- Dimensions: 18 x 8
Kitchen
- Level: First
- Area: 144 Square Feet
- Dimensions: 18 x 8
Living room
- Level: First
- Area: 264 Square Feet
- Dimensions: 22 x 12
Heating
- Forced Air, Natural Gas
Cooling
- Central Air
Appliances
- Included: Disposal, Range Hood, Washer/Dryer
- Laundry: Electric Dryer Hookup, In Basement, Washer Hookup
Features
- Eat-in Kitchen, Laminate Counters
- Flooring: Carpet, Vinyl
- Windows: Double Pane Windows, Insulated Windows, Screens
- Basement: Block,Crawl Space,Full,Interior Entry
- Has fireplace: No
- Fireplace features: None
Interior area
- Total structure area: 1,491
- Total interior livable area: 867 sqft
- Finished area above ground: 867
- Finished area below ground: 0
Property
Parking
- Total spaces: 2
- Parking features: Attached, Driveway, Garage, Garage Door Opener, Garage Faces Front, Off Street
- Attached garage spaces: 2
- Has uncovered spaces: Yes
Features
- Levels: One and One Half
- Stories: 1
- Entry location: Front Door
- Patio & porch: Front Porch, Glass Enclosed, Patio, Porch
- Exterior features: Rain Gutters
- Pool features: None
- Spa features: None
- Fencing: Back Yard,Partial
- Has view: Yes
- View description: Neighborhood, Park/Greenbelt, Trees/Woods
Lot
- Size: 0.67 Acres
- Dimensions: 99 x 294
- Features: Back Yard, City Lot, Front Yard, Landscaped, Near Public Transit
Details
- Additional structures: None
- Foundation area: 624
- Parcel number: 33010132451771
- Zoning description: Zoning
Construction
Type & style
- Home type: SingleFamily
- Architectural style: Bungalow
- Property subtype: Single Family Residence
Materials
- Brick, Aluminum Siding
- Foundation: Block
- Roof: Shingle
Condition
- Updated/Remodeled
- New construction: No
- Year built: 1953
Utilities & green energy
- Electric: 100 Amp Service
- Sewer: Public Sewer
- Water: Public
- Utilities for property: Water Connected, Sewer Connected, Phone Available, Natural Gas Connected, High Speed Internet Available, Electricity Connected, Cable Available
Community & neighborhood
Security
- Security features: Security System, Smoke Detector(s)
Community
- Community features: Curbs, Sidewalks, Street Lights
Location
- Region: Lansing
- Subdivision: Prosperity
Other
Other facts
- Listing terms: VA Loan,Cash,Conventional,FHA,MSHDA
- Road surface type: Asphalt, Concrete
Price history
| Date | Event | Price |
|---|---|---|
| 12/16/2025 | Sold | $142,500-1.7%$164/sqft |
Source: | ||
| 11/15/2025 | Contingent | $144,900$167/sqft |
Source: | ||
| 10/8/2025 | Listed for sale | $144,900$167/sqft |
Source: | ||
| 9/2/2025 | Pending sale | $144,900$167/sqft |
Source: | ||
| 9/2/2025 | Listed for sale | $144,900$167/sqft |
Source: | ||
Public tax history
| Year | Property taxes | Tax assessment |
|---|---|---|
| 2024 | $2,259 | $53,400 +11.7% |
| 2023 | -- | $47,800 +10.6% |
| 2022 | -- | $43,200 +19.7% |
Find assessor info on the county website
Neighborhood: 48910
Nearby schools
GreatSchools rating
- NAReo SchoolGrades: PK-4Distance: 0.1 mi
- 3/10Everett High SchoolGrades: 7-12Distance: 0.9 mi
- 5/10Cavanaugh SchoolGrades: PK-3Distance: 0.8 mi
Schools provided by the listing agent
- High: Lansing
- District: Lansing
Source: Greater Lansing AOR. This data may not be complete. We recommend contacting the local school district to confirm school assignments for this home.
Get pre-qualified for a loan
At Zillow Home Loans, we can pre-qualify you in as little as 5 minutes with no impact to your credit score.An equal housing lender. NMLS #10287.
Sell with ease on Zillow
Get a Zillow Showcase℠ listing at no additional cost and you could sell for —faster.
$143,500
2% more+$2,870
With Zillow Showcase(estimated)$146,370
