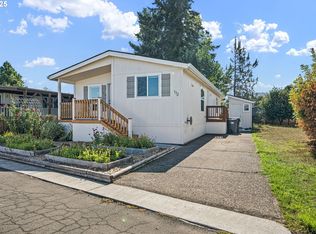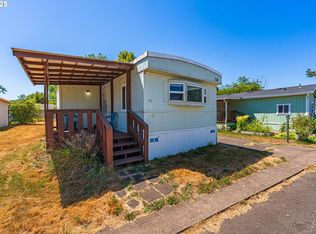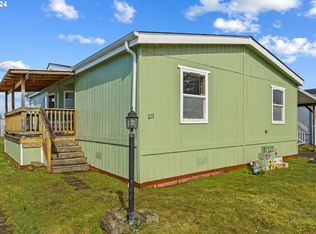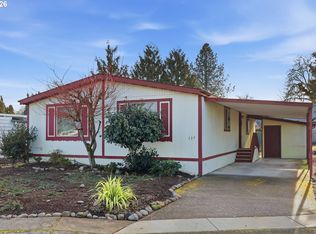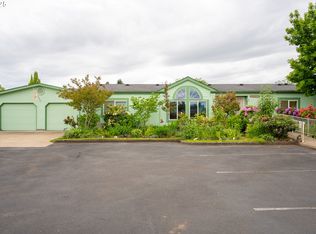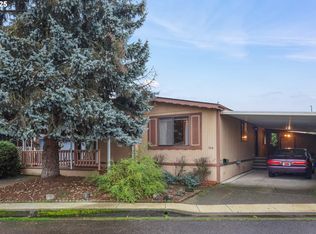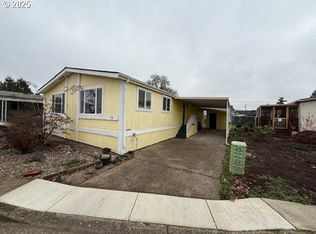1415 S Bertelsen Rd Space 96, Eugene, OR 97402
What's special
- 212 days |
- 565 |
- 53 |
Zillow last checked: 8 hours ago
Listing updated: December 30, 2025 at 07:39pm
Linda Novrit 619-504-8966,
Hybrid Real Estate
Facts & features
Interior
Bedrooms & bathrooms
- Bedrooms: 3
- Bathrooms: 2
- Full bathrooms: 2
- Main level bathrooms: 2
Rooms
- Room types: Laundry, Bedroom 2, Bedroom 3, Dining Room, Family Room, Kitchen, Living Room, Primary Bedroom
Primary bedroom
- Features: Bathroom, Double Sinks, Walkin Closet
- Level: Main
Bedroom 2
- Level: Main
Bedroom 3
- Level: Main
Dining room
- Level: Main
Kitchen
- Features: Dishwasher, Free Standing Range, Free Standing Refrigerator
- Level: Main
Living room
- Level: Main
Heating
- Heat Pump
Cooling
- Heat Pump
Appliances
- Included: Dishwasher, Free-Standing Range, Free-Standing Refrigerator, Washer/Dryer, Electric Water Heater
Features
- Ceiling Fan(s), Bathroom, Double Vanity, Walk-In Closet(s), Kitchen Island, Pantry
- Flooring: Laminate
- Basement: Crawl Space
Interior area
- Total structure area: 1,248
- Total interior livable area: 1,248 sqft
Property
Parking
- Parking features: Driveway
- Has uncovered spaces: Yes
Accessibility
- Accessibility features: Main Floor Bedroom Bath, Minimal Steps, Natural Lighting, One Level, Parking, Accessibility
Features
- Levels: One
- Stories: 1
- Exterior features: Yard
- Fencing: Fenced
- Park: Churchill Meadows
Lot
- Features: Corner Lot, Level, SqFt 0K to 2999
Details
- Additional structures: ToolShed
- Parcel number: 4282677
- On leased land: Yes
- Lease amount: $1,015
- Zoning: R-1
Construction
Type & style
- Home type: MobileManufactured
- Property subtype: Residential, Manufactured Home
Materials
- Cement Siding
- Foundation: Block
- Roof: Composition
Condition
- Approximately
- New construction: No
- Year built: 2017
Utilities & green energy
- Sewer: Public Sewer
- Water: Public
Community & HOA
HOA
- Has HOA: No
- Amenities included: Basketball Court, Pool, Recreation Facilities
Location
- Region: Eugene
Financial & listing details
- Price per square foot: $103/sqft
- Tax assessed value: $12,285
- Annual tax amount: $1,259
- Date on market: 6/27/2025
- Listing terms: Cash,Conventional,Owner Will Carry
- Road surface type: Paved

Linda Novrit
(619) 504-8966
By pressing Contact Agent, you agree that the real estate professional identified above may call/text you about your search, which may involve use of automated means and pre-recorded/artificial voices. You don't need to consent as a condition of buying any property, goods, or services. Message/data rates may apply. You also agree to our Terms of Use. Zillow does not endorse any real estate professionals. We may share information about your recent and future site activity with your agent to help them understand what you're looking for in a home.
Estimated market value
Not available
Estimated sales range
Not available
Not available
Price history
Price history
| Date | Event | Price |
|---|---|---|
| 11/17/2025 | Price change | $129,000-7.2%$103/sqft |
Source: | ||
| 8/27/2025 | Price change | $139,000-4.8%$111/sqft |
Source: | ||
| 6/28/2025 | Listed for sale | $146,000-2.7%$117/sqft |
Source: | ||
| 4/29/2025 | Listing removed | -- |
Source: Owner Report a problem | ||
| 1/29/2025 | Listed for sale | $150,000+36.4%$120/sqft |
Source: Owner Report a problem | ||
Public tax history
Public tax history
| Year | Property taxes | Tax assessment |
|---|---|---|
| 2018 | $1,013 +16779.2% | -- |
| 2015 | $6 | $12,285 -1.4% |
| 2014 | $6 | $12,456 +3.5% |
Find assessor info on the county website
BuyAbility℠ payment
Climate risks
Neighborhood: West Eugene
Nearby schools
GreatSchools rating
- 3/10Mccornack Elementary SchoolGrades: K-5Distance: 0.9 mi
- 5/10Kennedy Middle SchoolGrades: 6-8Distance: 0.6 mi
- 4/10Churchill High SchoolGrades: 9-12Distance: 0.5 mi
Schools provided by the listing agent
- Elementary: Cesar Chavez
- Middle: Roosevelt
- High: Churchill
Source: RMLS (OR). This data may not be complete. We recommend contacting the local school district to confirm school assignments for this home.
