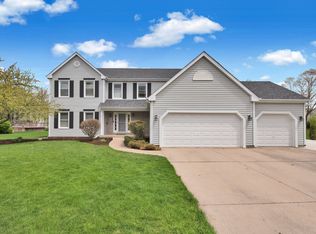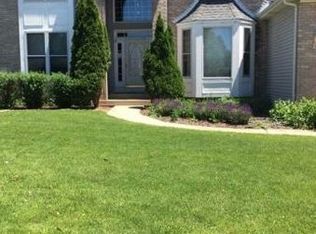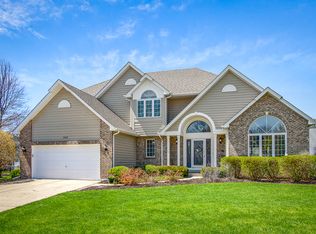Closed
$440,000
1415 Stonegate Rd, Algonquin, IL 60102
4beds
3,192sqft
Single Family Residence
Built in 1994
0.32 Acres Lot
$524,500 Zestimate®
$138/sqft
$3,628 Estimated rent
Home value
$524,500
$493,000 - $556,000
$3,628/mo
Zestimate® history
Loading...
Owner options
Explore your selling options
What's special
Welcome to this spacious and inviting 4-bedroom home in the desirable Tunbridge subdivision of Algonquin! Step inside to a bright, open floor plan featuring a generous eat-in kitchen that flows seamlessly into the cozy family room-perfect for entertaining or relaxing nights in. The expansive primary suite is a true retreat, boasting multiple closets and a private en-suite bath. Enjoy summer fun in the large backyard with your very own swimming pool! A full basement offers endless potential for storage, a home gym, or additional living space. With a 3-car garage and excellent schools nearby, this home checks all the boxes for comfort, space, and convenience.
Zillow last checked: 8 hours ago
Listing updated: June 30, 2025 at 11:21am
Listing courtesy of:
Mike Quaglia, AHWD,CRS,E-PRO,GREEN,SFR 630-205-7270,
Executive Realty Group LLC
Bought with:
Jane Lee
RE/MAX Top Performers
Source: MRED as distributed by MLS GRID,MLS#: 12342283
Facts & features
Interior
Bedrooms & bathrooms
- Bedrooms: 4
- Bathrooms: 3
- Full bathrooms: 2
- 1/2 bathrooms: 1
Primary bedroom
- Features: Flooring (Carpet), Bathroom (Full)
- Level: Second
- Area: 323 Square Feet
- Dimensions: 19X17
Bedroom 2
- Features: Flooring (Carpet)
- Level: Second
- Area: 132 Square Feet
- Dimensions: 12X11
Bedroom 3
- Features: Flooring (Carpet)
- Level: Second
- Area: 176 Square Feet
- Dimensions: 16X11
Bedroom 4
- Features: Flooring (Carpet)
- Level: Second
- Area: 168 Square Feet
- Dimensions: 14X12
Dining room
- Features: Flooring (Carpet)
- Level: Main
- Area: 187 Square Feet
- Dimensions: 17X11
Eating area
- Features: Flooring (Hardwood)
- Level: Main
- Area: 150 Square Feet
- Dimensions: 15X10
Family room
- Features: Flooring (Hardwood)
- Level: Main
- Area: 224 Square Feet
- Dimensions: 16X14
Foyer
- Features: Flooring (Hardwood)
- Level: Main
- Area: 120 Square Feet
- Dimensions: 20X06
Kitchen
- Features: Kitchen (Eating Area-Table Space, Island, Pantry-Walk-in), Flooring (Hardwood)
- Level: Main
- Area: 195 Square Feet
- Dimensions: 15X13
Laundry
- Features: Flooring (Ceramic Tile)
- Level: Main
- Area: 120 Square Feet
- Dimensions: 20X06
Living room
- Features: Flooring (Carpet)
- Level: Main
- Area: 238 Square Feet
- Dimensions: 17X14
Recreation room
- Features: Flooring (Carpet)
- Level: Basement
- Area: 336 Square Feet
- Dimensions: 24X14
Sitting room
- Features: Flooring (Carpet)
- Level: Second
- Area: 192 Square Feet
- Dimensions: 16X12
Heating
- Natural Gas, Forced Air
Cooling
- Central Air
Appliances
- Included: Range, Microwave, Dishwasher, Refrigerator, Washer, Dryer
- Laundry: In Unit, Laundry Chute
Features
- Cathedral Ceiling(s)
- Basement: Finished,Full
- Attic: Unfinished
- Number of fireplaces: 1
- Fireplace features: Wood Burning, Attached Fireplace Doors/Screen, Gas Log, Gas Starter, Family Room
Interior area
- Total structure area: 0
- Total interior livable area: 3,192 sqft
Property
Parking
- Total spaces: 3
- Parking features: Concrete, Garage Door Opener, On Site, Garage Owned, Attached, Garage
- Attached garage spaces: 3
- Has uncovered spaces: Yes
Accessibility
- Accessibility features: No Disability Access
Features
- Stories: 2
- Patio & porch: Deck, Patio
Lot
- Size: 0.32 Acres
Details
- Parcel number: 1932378003
- Special conditions: Court Approval Required
Construction
Type & style
- Home type: SingleFamily
- Architectural style: Traditional
- Property subtype: Single Family Residence
Materials
- Brick, Cedar
- Foundation: Concrete Perimeter
- Roof: Asphalt
Condition
- New construction: No
- Year built: 1994
Utilities & green energy
- Electric: Circuit Breakers, 200+ Amp Service
- Sewer: Public Sewer
- Water: Public
Community & neighborhood
Location
- Region: Algonquin
- Subdivision: Tunbridge
Other
Other facts
- Listing terms: Conventional
- Ownership: Fee Simple
Price history
| Date | Event | Price |
|---|---|---|
| 6/25/2025 | Sold | $440,000-9.1%$138/sqft |
Source: | ||
| 5/27/2025 | Contingent | $484,000$152/sqft |
Source: | ||
| 4/18/2025 | Listed for sale | $484,000$152/sqft |
Source: | ||
| 4/14/2025 | Listing removed | $484,000$152/sqft |
Source: | ||
| 3/28/2025 | Price change | $484,000-3%$152/sqft |
Source: | ||
Public tax history
| Year | Property taxes | Tax assessment |
|---|---|---|
| 2024 | $12,331 +5.1% | $165,637 +11.8% |
| 2023 | $11,731 +5% | $148,141 +8.7% |
| 2022 | $11,168 +4.1% | $136,228 +7.3% |
Find assessor info on the county website
Neighborhood: 60102
Nearby schools
GreatSchools rating
- 6/10Kenneth E Neubert Elementary SchoolGrades: K-5Distance: 1.3 mi
- 6/10Westfield Community SchoolGrades: PK-8Distance: 0.8 mi
- 8/10Harry D Jacobs High SchoolGrades: 9-12Distance: 1 mi
Schools provided by the listing agent
- Elementary: Neubert Elementary School
- Middle: Westfield Community School
- High: H D Jacobs High School
- District: 300
Source: MRED as distributed by MLS GRID. This data may not be complete. We recommend contacting the local school district to confirm school assignments for this home.
Get a cash offer in 3 minutes
Find out how much your home could sell for in as little as 3 minutes with a no-obligation cash offer.
Estimated market value
$524,500


