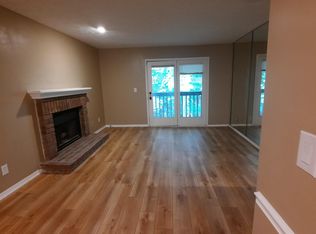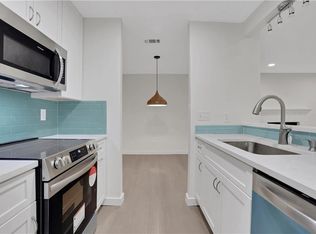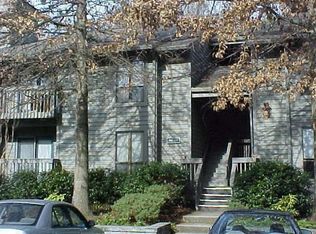Top Floor Condo! Enjoy Tree-Lined Living in this tranquil neighborhood with Gated Entry, Saltwater Swimming Pool, and Tennis courts. A Hall Foyer welcomes you into a Spacious, Open Floorplan. An Exposed Brick Fireplace anchors the Living Room with Step Out Balcony. Hardwood Floors lead through a Central Dining Room into a Galley Kitchen with adjoining Laundry Room/Pantry. True Roommate Floorplan! Two Large Bedrooms offer Walk-In Closets and Private Ensuites. Prime Intown Location! Convenient to Emory University, CDC, and The Childrenâs Hospital. STEPS from Sprouts Famers Market, Whole Food 365, MOD Pizza, Melton's App and Tap, and so much more!
This property is off market, which means it's not currently listed for sale or rent on Zillow. This may be different from what's available on other websites or public sources.


