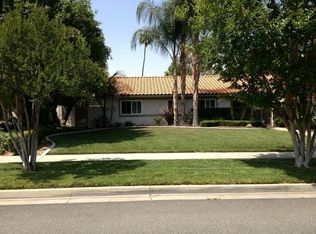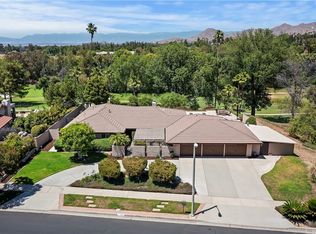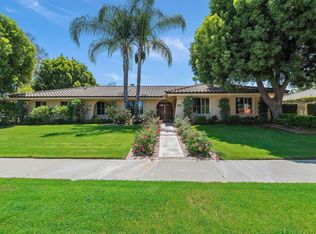Sold for $975,000 on 07/31/25
Listing Provided by:
CHAD MASSEY DRE #01912553 951-347-0188,
KAREN MASSEY, BROKER
Bought with: BERKSHIRE HATHAWAY HOMESERVICES CALIFORNIA REALTY
$975,000
1415 Via Vallarta, Riverside, CA 92506
4beds
2,599sqft
Single Family Residence
Built in 1969
0.28 Acres Lot
$965,400 Zestimate®
$375/sqft
$3,657 Estimated rent
Home value
$965,400
$879,000 - $1.06M
$3,657/mo
Zestimate® history
Loading...
Owner options
Explore your selling options
What's special
Welcome to this stunning golf course estate in the heart of Canyon Crest, offering breathtaking views and refined living. Situated on a premium lot along the fairway, this home blends timeless elegance with modern luxury. Step into a designer chef’s kitchen that will impress the most discerning culinary enthusiast, featuring custom hardwood cabinetry, premium stone countertops with uncut granite edges, a built in huge sub zero refrigerator, professional grade appliances, and rustic exposed beam ceilings in the raised roof that add warmth and character. The oversized island provides ample space for entertaining, while the open layout flows effortlessly into the living and dining areas with two fireplaces. Enjoy serene mornings and golden hour evenings overlooking the lush greens of the Canyon Crest Golf Course from your private backyard paradise under the added outdoor concrete patio. From its architectural charm to its entertainer’s layout, this is a rare opportunity to own a lifestyle, not just a home. First showings will write this up.
Zillow last checked: 8 hours ago
Listing updated: July 31, 2025 at 11:27am
Listing Provided by:
CHAD MASSEY DRE #01912553 951-347-0188,
KAREN MASSEY, BROKER
Bought with:
JENNIFER TYSON, DRE #01712108
BERKSHIRE HATHAWAY HOMESERVICES CALIFORNIA REALTY
Source: CRMLS,MLS#: IV25117573 Originating MLS: California Regional MLS
Originating MLS: California Regional MLS
Facts & features
Interior
Bedrooms & bathrooms
- Bedrooms: 4
- Bathrooms: 3
- Full bathrooms: 1
- 3/4 bathrooms: 1
- 1/2 bathrooms: 1
- Main level bathrooms: 2
- Main level bedrooms: 4
Primary bedroom
- Features: Main Level Primary
Bedroom
- Features: All Bedrooms Down
Bedroom
- Features: Bedroom on Main Level
Bathroom
- Features: Bathroom Exhaust Fan, Bathtub, Granite Counters, Remodeled, Tub Shower, Upgraded, Walk-In Shower
Kitchen
- Features: Butler's Pantry, Kitchen Island, Stone Counters, Remodeled, Updated Kitchen, Utility Sink
Heating
- Central
Cooling
- Central Air
Appliances
- Included: 6 Burner Stove, Convection Oven, Dishwasher, Freezer, Gas Cooktop, Disposal, Gas Oven, Gas Range, Gas Water Heater, Microwave, Refrigerator, Range Hood, Water To Refrigerator, Water Heater
- Laundry: Laundry Room
Features
- Beamed Ceilings, Eat-in Kitchen, Granite Counters, All Bedrooms Down, Bedroom on Main Level, Main Level Primary, Utility Room, Walk-In Pantry
- Windows: Plantation Shutters, Screens
- Has fireplace: Yes
- Fireplace features: Family Room, Gas
- Common walls with other units/homes: 2+ Common Walls
Interior area
- Total interior livable area: 2,599 sqft
Property
Parking
- Total spaces: 2
- Parking features: Driveway, Garage, Paved, RV Potential, Storage
- Attached garage spaces: 2
Features
- Levels: One
- Stories: 1
- Entry location: Front Door
- Patio & porch: Concrete, Covered, Open, Patio, Rooftop, Wrap Around
- Pool features: None
- Has view: Yes
- View description: City Lights, Park/Greenbelt, Golf Course, Mountain(s), Neighborhood, Panoramic, Trees/Woods
Lot
- Size: 0.28 Acres
- Features: 0-1 Unit/Acre, Close to Clubhouse, Front Yard, Sprinklers In Rear, Sprinklers In Front, Irregular Lot, Lawn, Landscaped, Level, On Golf Course, Paved, Sprinklers Timer, Walkstreet
Details
- Parcel number: 254241006
- Zoning: R1065
- Special conditions: Standard
Construction
Type & style
- Home type: SingleFamily
- Architectural style: Spanish,Traditional
- Property subtype: Single Family Residence
- Attached to another structure: Yes
Materials
- Concrete
- Foundation: Permanent, Slab
- Roof: Shingle,Tile
Condition
- Additions/Alterations,Updated/Remodeled
- New construction: No
- Year built: 1969
Utilities & green energy
- Sewer: Public Sewer
- Water: Public
- Utilities for property: Electricity Connected, Natural Gas Connected, Sewer Connected, Water Connected
Community & neighborhood
Security
- Security features: Prewired, Carbon Monoxide Detector(s), Fire Detection System, Smoke Detector(s)
Community
- Community features: Curbs, Golf, Gutter(s), Storm Drain(s), Street Lights, Suburban
Location
- Region: Riverside
Other
Other facts
- Listing terms: Cash,Conventional,Cal Vet Loan,FHA,Submit,VA Loan
- Road surface type: Paved
Price history
| Date | Event | Price |
|---|---|---|
| 7/31/2025 | Sold | $975,000-1.5%$375/sqft |
Source: | ||
| 7/16/2025 | Contingent | $989,999$381/sqft |
Source: | ||
| 7/10/2025 | Price change | $989,999-1%$381/sqft |
Source: | ||
| 6/13/2025 | Price change | $999,999-2.9%$385/sqft |
Source: | ||
| 6/5/2025 | Price change | $1,029,999-6.4%$396/sqft |
Source: | ||
Public tax history
| Year | Property taxes | Tax assessment |
|---|---|---|
| 2025 | $6,239 +3.4% | $557,153 +2% |
| 2024 | $6,034 +0.4% | $546,229 +2% |
| 2023 | $6,008 +1.9% | $535,520 +2% |
Find assessor info on the county website
Neighborhood: Canyon Crest
Nearby schools
GreatSchools rating
- 7/10Castle View Elementary SchoolGrades: K-6Distance: 0.9 mi
- 3/10Matthew Gage Middle SchoolGrades: 7-8Distance: 2.3 mi
- 7/10Polytechnic High SchoolGrades: 9-12Distance: 1.6 mi
Get a cash offer in 3 minutes
Find out how much your home could sell for in as little as 3 minutes with a no-obligation cash offer.
Estimated market value
$965,400
Get a cash offer in 3 minutes
Find out how much your home could sell for in as little as 3 minutes with a no-obligation cash offer.
Estimated market value
$965,400


