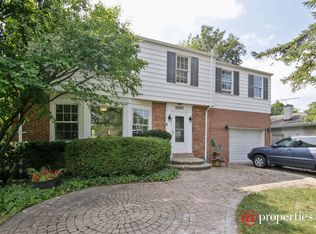District 28 4BR/3 bath charmer in convenient Northbrook. Walk to anything location! Hardwood floors on first and second floors, updated kitchen and baths nothing to do but move in. Charming living room with fireplace. Newly refinished hardwood floors throughout both levels! Four bedrooms upstairs, including spacious master suite with walk in closet and private bath. Walk to train station, library and parks!
This property is off market, which means it's not currently listed for sale or rent on Zillow. This may be different from what's available on other websites or public sources.

