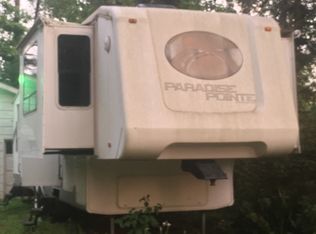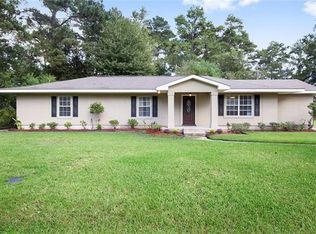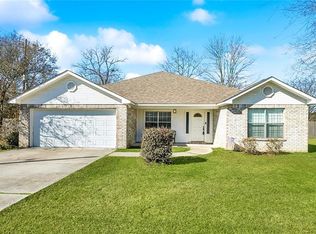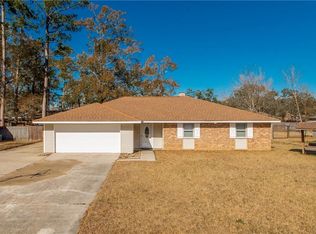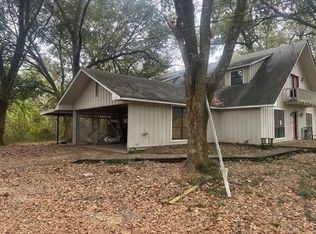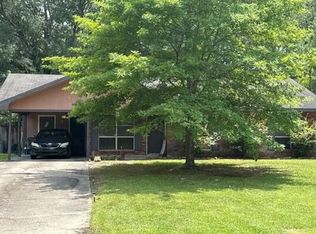This two Story Home has a Den and a Living Room with easy Access to I-55 and I-12. FEATURES: Concrete Driveway to access Double Detached Garage, Screen Patio, Covered Patio, Front Porch, Fenced Backyard, Balcony, Kitchen has Marble Countertops, and Fireplace. Located in Flood Zone X.
Closed
$276,700
14151 W Hoffman Rd, Hammond, LA 70403
3beds
2,600sqft
Single Family Residence
Built in 1990
0.31 Acres Lot
$276,700 Zestimate®
$106/sqft
$-- HOA
What's special
Fenced backyardCovered patioScreen patioDouble detached garageMarble countertopsFront porch
- 279 days |
- 1,286 |
- 63 |
Zillow last checked: 8 hours ago
Listing updated: February 07, 2026 at 09:08am
Listed by:
Brent Drude 985-507-9447,
Coldwell Banker TEC HAMMOND
Source: GSREIN,MLS#: 2501624
Facts & features
Interior
Bedrooms & bathrooms
- Bedrooms: 3
- Bathrooms: 3
- Full bathrooms: 2
- 1/2 bathrooms: 1
Primary bedroom
- Description: Flooring: Laminate,Simulated Wood
- Level: First
- Dimensions: 14x13
Bedroom
- Description: Flooring: Tile
- Level: Second
- Dimensions: 12x10.5
Bedroom
- Description: Flooring: Laminate,Simulated Wood
- Level: Second
- Dimensions: 14x13
Bonus room
- Description: Flooring: Vinyl
- Level: Second
Breakfast room nook
- Description: Flooring: Laminate,Simulated Wood
- Level: First
- Dimensions: 10x6
Den
- Description: Flooring: Laminate,Simulated Wood
- Level: First
- Dimensions: 16x13
Dining room
- Description: Flooring: Laminate,Simulated Wood
- Level: First
- Dimensions: 11x16
Kitchen
- Description: Flooring: Laminate,Simulated Wood
- Level: First
- Dimensions: 14x11
Laundry
- Description: Flooring: Laminate,Simulated Wood
- Level: First
- Dimensions: 6x5
Living room
- Description: Flooring: Laminate,Simulated Wood
- Level: First
- Dimensions: 11x16
Heating
- Central
Cooling
- None
Appliances
- Included: Dishwasher, Microwave, Oven, Range, Refrigerator
- Laundry: Washer Hookup, Dryer Hookup
Features
- Ceiling Fan(s), Granite Counters, Cable TV
- Has fireplace: Yes
- Fireplace features: Wood Burning
Interior area
- Total structure area: 4,100
- Total interior livable area: 2,600 sqft
Property
Parking
- Total spaces: 2
- Parking features: Detached, Garage, Two Spaces
- Has garage: Yes
Features
- Levels: Two
- Stories: 2
- Patio & porch: Covered, Oversized, Porch
- Exterior features: Fence, Porch
- Pool features: Community
Lot
- Size: 0.31 Acres
- Dimensions: 100 x 200
- Features: Outside City Limits, Rectangular Lot
Details
- Parcel number: 03746208
- Special conditions: Real Estate Owned
Construction
Type & style
- Home type: SingleFamily
- Architectural style: Traditional
- Property subtype: Single Family Residence
Materials
- Brick
- Foundation: Slab
- Roof: Asphalt,Shingle
Condition
- Average Condition
- Year built: 1990
Utilities & green energy
- Sewer: Public Sewer
- Water: Public
Community & HOA
Community
- Features: Pool
- Security: Security System
- Subdivision: Bon-Aire
Location
- Region: Hammond
Financial & listing details
- Price per square foot: $106/sqft
- Tax assessed value: $184,859
- Annual tax amount: $1,167
- Date on market: 6/12/2025
Visit our professional directory to find a foreclosure specialist in your area that can help with your home search.
Find a foreclosure agentForeclosure details
Estimated market value
$276,700
$263,000 - $291,000
$2,145/mo
Price history
Price history
| Date | Event | Price |
|---|---|---|
| 2/6/2026 | Sold | -- |
Source: | ||
| 5/8/2025 | Sold | -- |
Source: Public Record Report a problem | ||
| 7/18/2022 | Sold | -- |
Source: | ||
| 5/10/2022 | Listed for sale | $275,000-3.5%$106/sqft |
Source: | ||
| 4/22/2022 | Listing removed | -- |
Source: | ||
Public tax history
Public tax history
| Year | Property taxes | Tax assessment |
|---|---|---|
| 2024 | $1,167 +0.5% | $18,486 +1.1% |
| 2023 | $1,161 +1.4% | $18,285 |
| 2022 | $1,144 +0.1% | $18,285 |
Find assessor info on the county website
BuyAbility℠ payment
Estimated monthly payment
Boost your down payment with 6% savings match
Earn up to a 6% match & get a competitive APY with a *. Zillow has partnered with to help get you home faster.
Learn more*Terms apply. Match provided by Foyer. Account offered by Pacific West Bank, Member FDIC.Climate risks
Neighborhood: 70403
Nearby schools
GreatSchools rating
- NAPerrin Early Learning CenterGrades: PK-KDistance: 3.3 mi
- 4/10Ponchatoula Junior High SchoolGrades: 7-8Distance: 3.6 mi
- 5/10Ponchatoula High SchoolGrades: 9-12Distance: 5.6 mi
- Loading
