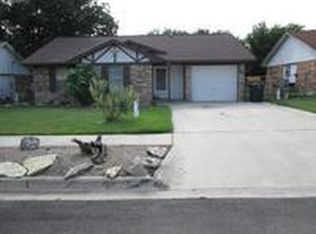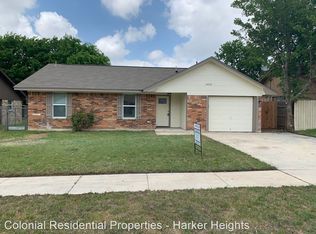Our house has been fully remodeled and has new appliances in the kitchen. No Pets, No Smoking
This property is off market, which means it's not currently listed for sale or rent on Zillow. This may be different from what's available on other websites or public sources.

