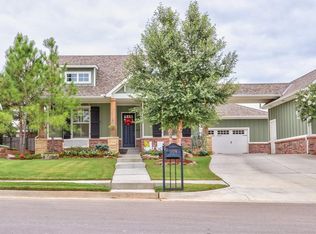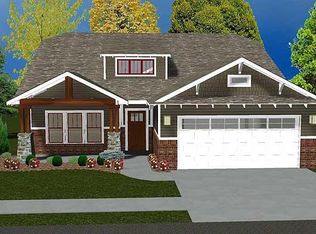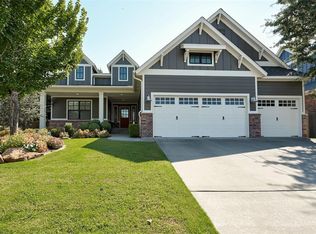Sold for $539,900
$539,900
1416 Boathouse Rd, Edmond, OK 73034
3beds
2,396sqft
Single Family Residence
Built in 2018
8,751.2 Square Feet Lot
$542,100 Zestimate®
$225/sqft
$2,842 Estimated rent
Home value
$542,100
$515,000 - $569,000
$2,842/mo
Zestimate® history
Loading...
Owner options
Explore your selling options
What's special
McCaleb Homes award winning floor plan! The famous Hale Navy Coastal Farmhouse! Downstairs: Hickory hardwood floors w/vaulted ceilings, fireplace & scissortail beams. The New England style dining room is trimmed in stained wood & has peaceful views of the pond and greenbelt. Kitchen: Large island with cabinets front & back, slide out shelves, spice drawer, dbl utensil drawer & huge walk-in pantry. Enjoy gorgeous views from your porch or quiet time on your back patio enjoying the large backyard & mature trees.
Primary bedroom: Large suite with 10' tray ceilings and crown molding, extra long vanity w/double sinks, soaker tub, shower & walk-in closet. Powder bath, laundry, planning center and mud bench downstairs. Upstairs you have the 2nd living room with 2 guest bedrooms and a full bath with double vanities and linen closet. All bedrooms have walk-in closets and there is an extra walk-in closet for storage upstairs. Extras: Water softener for beautiful hair & skin, exterior lifetime paint in 2024, finished garage floor, custom top down/bottom up shades downstairs, UV heat filtering shades upstairs & in the pantry on the front of home. The neighborhood community has delightful walking trails, a community garden, playground, 2 gazebos w/swings, gorgeous catch & release fishing pond w/floating deck, & if you're lucky you will see baby goslings and ducklings each year. Buyer can opt-in for the Resort Style Pool, Residents Clubhouse w/gym & studio, and the Recreational Clubhouse for an additional $550.00 per year. The Residents Clubhouse also has a full kitchen, dining and living area, and an outdoor living space with a TV & grill if you want to have a pool party and grill outside while watching the game. The community has YEAR ROUND holiday events for all ages, to include pool parties, book clubs, game nights, coffee mornings, musical guests, & sometimes Food Truck Thursdays or Fridays! You will never be bored or run out of activities and events to enjoy! Owner/Broker
Zillow last checked: 8 hours ago
Listing updated: August 30, 2025 at 08:01pm
Listed by:
Christopher Bennett 405-819-1434,
Metro Brokers of OK Elite,
Eme Bennett 405-819-1268,
Metro Brokers of OK Elite
Bought with:
Ethan Wilson, 180981
Tall Grass
Source: MLSOK/OKCMAR,MLS#: 1176247
Facts & features
Interior
Bedrooms & bathrooms
- Bedrooms: 3
- Bathrooms: 3
- Full bathrooms: 2
- 1/2 bathrooms: 1
Primary bedroom
- Description: Ceiling Fan,Double Vanities,Garden Tub,Shower,Walk In Closet
Bedroom
- Description: Ceiling Fan,Walk In Closet
Bedroom
- Description: Ceiling Fan,Walk In Closet
Bathroom
- Description: Double Vanities,Garden Tub,Shower,Walk In Closet
Bathroom
- Description: Half Bath
Bathroom
- Description: Double Vanities,Tub & Shower
Dining room
- Description: Bay Window,Vaulted Ceiling
Kitchen
- Description: Island,Pantry
Living room
- Description: Fireplace,Vaulted Ceiling
Living room
- Description: Family
Heating
- Central
Cooling
- Has cooling: Yes
Appliances
- Included: Dishwasher, Disposal, Microwave, Refrigerator, Water Heater, Free-Standing Gas Oven, Free-Standing Gas Range
- Laundry: Laundry Room
Features
- Ceiling Fan(s), Combo Woodwork
- Flooring: Carpet, Tile, Wood
- Windows: Window Treatments, Double Pane, Low-Emissivity Windows
- Number of fireplaces: 1
- Fireplace features: Gas Log
Interior area
- Total structure area: 2,396
- Total interior livable area: 2,396 sqft
Property
Parking
- Total spaces: 2
- Parking features: Concrete
- Garage spaces: 2
Features
- Levels: Two
- Stories: 2
- Patio & porch: Patio, Porch
- Exterior features: Rain Gutters
- Fencing: Combination
Lot
- Size: 8,751 sqft
- Features: Interior Lot
Details
- Parcel number: 1416NONEBoathouse73034
- Special conditions: None
Construction
Type & style
- Home type: SingleFamily
- Architectural style: Modern Farmhouse
- Property subtype: Single Family Residence
Materials
- Brick & Frame
- Foundation: Slab
- Roof: Composition
Condition
- Year built: 2018
Details
- Builder name: McCaleb Homes
Utilities & green energy
- Utilities for property: Cable Available, High Speed Internet, Public
Community & neighborhood
Location
- Region: Edmond
HOA & financial
HOA
- Has HOA: Yes
- HOA fee: $627 annually
- Services included: Greenbelt, Common Area Maintenance
Other
Other facts
- Listing terms: Cash,Conventional,Sell FHA or VA
Price history
| Date | Event | Price |
|---|---|---|
| 8/29/2025 | Sold | $539,900$225/sqft |
Source: | ||
| 7/4/2025 | Pending sale | $539,900$225/sqft |
Source: | ||
| 6/26/2025 | Listed for sale | $539,900+31.2%$225/sqft |
Source: | ||
| 7/23/2018 | Sold | $411,664$172/sqft |
Source: | ||
Public tax history
| Year | Property taxes | Tax assessment |
|---|---|---|
| 2024 | $5,359 +3.8% | $52,027 +3% |
| 2023 | $5,161 +2.7% | $50,512 +3% |
| 2022 | $5,027 +3.6% | $49,041 +3% |
Find assessor info on the county website
Neighborhood: 73034
Nearby schools
GreatSchools rating
- 6/10Northern Hills Elementary SchoolGrades: PK-5Distance: 1.9 mi
- 8/10Central Middle SchoolGrades: 6-8Distance: 2.7 mi
- 9/10Memorial High SchoolGrades: 9-12Distance: 3 mi
Schools provided by the listing agent
- Elementary: Northern Hills ES
- Middle: Central MS
- High: Memorial HS
Source: MLSOK/OKCMAR. This data may not be complete. We recommend contacting the local school district to confirm school assignments for this home.
Get a cash offer in 3 minutes
Find out how much your home could sell for in as little as 3 minutes with a no-obligation cash offer.
Estimated market value$542,100
Get a cash offer in 3 minutes
Find out how much your home could sell for in as little as 3 minutes with a no-obligation cash offer.
Estimated market value
$542,100


