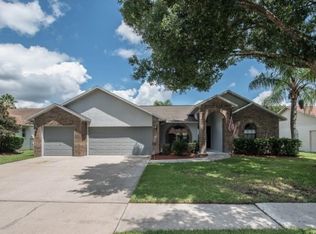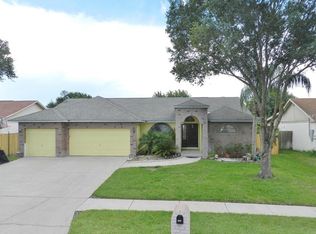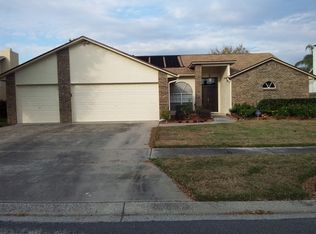Sold for $475,000 on 06/16/25
$475,000
1416 Buckner Rd, Valrico, FL 33596
3beds
2,493sqft
Single Family Residence
Built in 1992
9,000 Square Feet Lot
$-- Zestimate®
$191/sqft
$2,714 Estimated rent
Home value
Not available
Estimated sales range
Not available
$2,714/mo
Zestimate® history
Loading...
Owner options
Explore your selling options
What's special
Pride in Ownership! Beautiful Home in Bloomingdale East/Valrico—No HOA, No CDDs! This stunning 3-bedroom, 2-bath, 2-car garage home boasts an additional bonus room, perfect as a 4th bedroom. Step inside to a welcoming foyer, leading to a formal living and dining room with a split floor plan that maximizes privacy. The open-concept kitchen is fully equipped with upgraded cabinets, granite countertops, and newer appliances, plus a breakfast bar with ample counter space for preparing and enjoying meals. The spacious family room flows seamlessly to the covered Florida room through sliding doors, creating the perfect setup for entertaining, including a bonus room that can be converted into a 4th bedroom. Enjoy an expansive paved patio—ideal for grilling or relaxing, with plenty of space to add a pool! HVAC replaced in 2020/ Roof replaced in 2020/ New Impact Windows and Shutters 2024 / Home filtration system and pre-wired for a Power Generator/Outside Paint 2024/ PVC fenced-in yard offers privacy, and low-maintenance durability/ and a 10x12 Shed for additional storage Close to Restaurants, Shopping center, Pharmacy, and just minutes from Brandon, Tampa, MacDill AFB, I-75. This home offers convenience, comfort, and charm in a highly sought-after neighborhood. Call or text for a private showing.
Zillow last checked: 8 hours ago
Listing updated: June 18, 2025 at 05:02am
Listing Provided by:
Maritza Morales 813-477-8116,
RE/MAX REALTY UNLIMITED 813-684-0016
Bought with:
Thomas Kiah, 3473504
FIVE STAR REAL ESTATE (TAMPA BRANCH)
Source: Stellar MLS,MLS#: TB8379808 Originating MLS: Suncoast Tampa
Originating MLS: Suncoast Tampa

Facts & features
Interior
Bedrooms & bathrooms
- Bedrooms: 3
- Bathrooms: 2
- Full bathrooms: 2
Primary bedroom
- Features: Walk-In Closet(s)
- Level: First
- Area: 221 Square Feet
- Dimensions: 17x13
Bedroom 2
- Features: Walk-In Closet(s)
- Level: First
- Area: 208 Square Feet
- Dimensions: 16x13
Bedroom 3
- Features: Walk-In Closet(s)
- Level: First
- Area: 182 Square Feet
- Dimensions: 14x13
Bonus room
- Features: No Closet
- Level: First
- Area: 220 Square Feet
- Dimensions: 20x11
Bonus room
- Features: No Closet
- Level: First
- Area: 202.4 Square Feet
- Dimensions: 22x9.2
Dining room
- Level: First
- Area: 132 Square Feet
- Dimensions: 12x11
Family room
- Level: First
- Area: 690 Square Feet
- Dimensions: 30x23
Kitchen
- Level: First
Kitchen
- Level: First
- Area: 108 Square Feet
- Dimensions: 12x9
Living room
- Level: First
- Area: 156 Square Feet
- Dimensions: 13x12
Heating
- Central
Cooling
- Central Air
Appliances
- Included: Dishwasher, Disposal, Electric Water Heater, Microwave, Range, Refrigerator
- Laundry: Inside, Laundry Room
Features
- Cathedral Ceiling(s), Ceiling Fan(s), Chair Rail, Eating Space In Kitchen, High Ceilings, Solid Wood Cabinets, Split Bedroom, Stone Counters, Thermostat, Walk-In Closet(s)
- Flooring: Ceramic Tile, Engineered Hardwood
- Windows: Window Treatments
- Has fireplace: No
Interior area
- Total structure area: 3,591
- Total interior livable area: 2,493 sqft
Property
Parking
- Total spaces: 2
- Parking features: Garage - Attached
- Attached garage spaces: 2
- Details: Garage Dimensions: 21x21
Features
- Levels: One
- Stories: 1
- Exterior features: Irrigation System, Rain Gutters, Sprinkler Metered, Storage
Lot
- Size: 9,000 sqft
Details
- Parcel number: U1330202PY00000200009.0
- Zoning: PD
- Special conditions: None
Construction
Type & style
- Home type: SingleFamily
- Property subtype: Single Family Residence
Materials
- Block, Brick, Concrete, Stucco
- Foundation: Slab
- Roof: Shingle
Condition
- New construction: No
- Year built: 1992
Utilities & green energy
- Sewer: Public Sewer
- Water: Public
- Utilities for property: BB/HS Internet Available, Cable Available, Electricity Available, Electricity Connected, Fiber Optics, Phone Available, Public, Sprinkler Meter, Underground Utilities
Community & neighborhood
Location
- Region: Valrico
- Subdivision: BLOOMINGDALE SEC W
HOA & financial
HOA
- Has HOA: No
Other fees
- Pet fee: $0 monthly
Other financial information
- Total actual rent: 0
Other
Other facts
- Listing terms: Cash,Conventional,FHA,VA Loan
- Ownership: Fee Simple
- Road surface type: Asphalt
Price history
| Date | Event | Price |
|---|---|---|
| 6/16/2025 | Sold | $475,000-3.1%$191/sqft |
Source: | ||
| 5/16/2025 | Pending sale | $490,000$197/sqft |
Source: | ||
| 4/30/2025 | Listed for sale | $490,000+76.3%$197/sqft |
Source: | ||
| 6/22/2018 | Listing removed | $278,000$112/sqft |
Source: RE/MAX REALTY UNLIMITED #T3109324 Report a problem | ||
| 6/18/2018 | Price change | $278,000+0.2%$112/sqft |
Source: RE/MAX REALTY UNLIMITED #T3109324 Report a problem | ||
Public tax history
| Year | Property taxes | Tax assessment |
|---|---|---|
| 2018 | $3,147 +1.4% | -- |
| 2017 | $3,102 | $194,102 +60.4% |
| 2016 | $3,102 +61.1% | $121,011 +0.7% |
Find assessor info on the county website
Neighborhood: 33596
Nearby schools
GreatSchools rating
- 6/10Cimino Elementary SchoolGrades: PK-5Distance: 1 mi
- 5/10Burns Middle SchoolGrades: 6-8Distance: 2.5 mi
- 8/10Bloomingdale High SchoolGrades: 9-12Distance: 1.4 mi
Schools provided by the listing agent
- Elementary: Cimino-HB
- Middle: Burns-HB
- High: Bloomingdale-HB
Source: Stellar MLS. This data may not be complete. We recommend contacting the local school district to confirm school assignments for this home.

Get pre-qualified for a loan
At Zillow Home Loans, we can pre-qualify you in as little as 5 minutes with no impact to your credit score.An equal housing lender. NMLS #10287.


