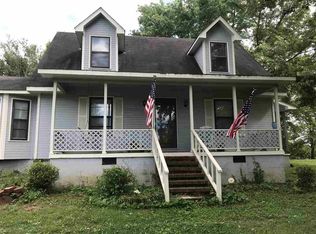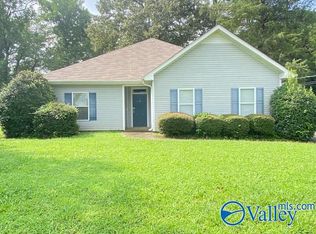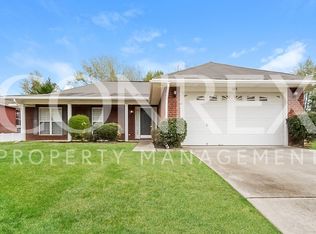Sold for $265,000
$265,000
1416 Harvest Rd, Harvest, AL 35749
3beds
1,527sqft
Single Family Residence
Built in 2008
0.39 Acres Lot
$261,600 Zestimate®
$174/sqft
$1,556 Estimated rent
Home value
$261,600
$249,000 - $275,000
$1,556/mo
Zestimate® history
Loading...
Owner options
Explore your selling options
What's special
This charming 3 bedroom, 2 bath full brick home provides a country setting with close proximity to shopping, dining and work. Cozy front porch welcomes you upon arrival. Spacious Family Room features LVP floors and crown molding. Eat-in Kitchen offers LVP floors, recessed lighting, pantry and ample counter & cabinet space. The Primary Suite is a true retreat, featuring a Glam Bath with double vanities, shower, whirlpool tub and large walk-in closet. Both secondary bedrooms with new carpet and ceiling fan. Outside, enjoy a patio overlooking the fenced-in backyard, perfect for relaxing or entertaining. Convenient drive to MidCity, Bridge Street, Redstone Arsenal, Research Park and more!
Zillow last checked: 8 hours ago
Listing updated: May 02, 2025 at 10:43am
Listed by:
Zach Bingham 256-679-1235,
RE/MAX Alliance,
Sid Pugh 256-337-7653,
RE/MAX Alliance
Bought with:
Megan Hines, 122419
Cameron Walker Realty LLC
Source: ValleyMLS,MLS#: 21881818
Facts & features
Interior
Bedrooms & bathrooms
- Bedrooms: 3
- Bathrooms: 2
- Full bathrooms: 2
Primary bedroom
- Features: Carpet, Ceiling Fan(s), Crown Molding
- Level: First
- Area: 208
- Dimensions: 13 x 16
Bedroom 2
- Features: Carpet, Ceiling Fan(s)
- Level: First
- Area: 156
- Dimensions: 12 x 13
Bedroom 3
- Features: Carpet, Ceiling Fan(s)
- Level: First
- Area: 156
- Dimensions: 12 x 13
Bathroom 1
- Features: Double Vanity, LVP
- Level: First
- Area: 112
- Dimensions: 7 x 16
Dining room
- Features: Crown Molding, LVP Flooring
- Level: First
- Area: 96
- Dimensions: 8 x 12
Kitchen
- Features: LVP, Pantry, Recessed Lighting
- Level: First
- Area: 120
- Dimensions: 10 x 12
Living room
- Features: Ceiling Fan(s), Crown Molding, LVP
- Level: First
- Area: 270
- Dimensions: 15 x 18
Laundry room
- Features: LVP
- Level: First
- Area: 45
- Dimensions: 5 x 9
Heating
- Central 1
Cooling
- Central 2
Appliances
- Included: Dishwasher, Microwave, Range
Features
- Basement: Crawl Space
- Has fireplace: No
- Fireplace features: None
Interior area
- Total interior livable area: 1,527 sqft
Property
Parking
- Parking features: Driveway-Concrete, Garage-Attached, Garage Faces Front, Garage-Two Car
Features
- Levels: One
- Stories: 1
Lot
- Size: 0.39 Acres
- Dimensions: 80 x 238
Details
- Parcel number: 0604200001076.002
Construction
Type & style
- Home type: SingleFamily
- Architectural style: Ranch
- Property subtype: Single Family Residence
Condition
- New construction: No
- Year built: 2008
Utilities & green energy
- Sewer: Septic Tank
- Water: Public
Community & neighborhood
Location
- Region: Harvest
- Subdivision: Metes And Bounds
Price history
| Date | Event | Price |
|---|---|---|
| 5/2/2025 | Sold | $265,000$174/sqft |
Source: | ||
| 4/8/2025 | Contingent | $265,000$174/sqft |
Source: | ||
| 4/4/2025 | Price change | $265,000-1.7%$174/sqft |
Source: | ||
| 2/25/2025 | Listed for sale | $269,500+104.2%$176/sqft |
Source: | ||
| 5/24/2015 | Sold | $132,000$86/sqft |
Source: | ||
Public tax history
| Year | Property taxes | Tax assessment |
|---|---|---|
| 2025 | $621 | $18,460 |
| 2024 | $621 +4.7% | $18,460 +4.3% |
| 2023 | $593 +18% | $17,700 +16.8% |
Find assessor info on the county website
Neighborhood: 35749
Nearby schools
GreatSchools rating
- 3/10Harvest SchoolGrades: PK-5Distance: 1.2 mi
- 5/10Sparkman Middle SchoolGrades: 6-8Distance: 2.9 mi
- 2/10Sparkman Ninth Grade SchoolGrades: 9Distance: 3.2 mi
Schools provided by the listing agent
- Elementary: Harvest Elementary School
- Middle: Sparkman
- High: Sparkman
Source: ValleyMLS. This data may not be complete. We recommend contacting the local school district to confirm school assignments for this home.
Get pre-qualified for a loan
At Zillow Home Loans, we can pre-qualify you in as little as 5 minutes with no impact to your credit score.An equal housing lender. NMLS #10287.
Sell with ease on Zillow
Get a Zillow Showcase℠ listing at no additional cost and you could sell for —faster.
$261,600
2% more+$5,232
With Zillow Showcase(estimated)$266,832


