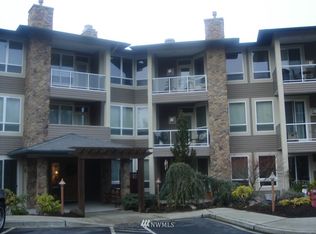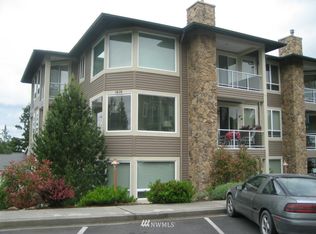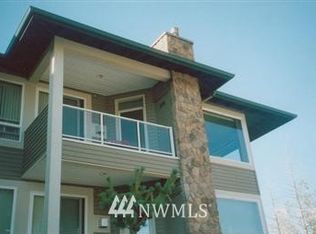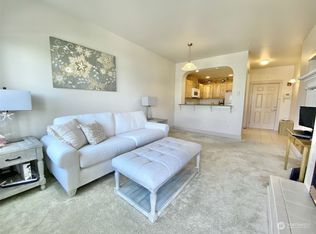DESIRABLE Ground Floor Unit in a sought after 55+ community. NO STAIRS. Tranquil stream off patio and well-kept common areas. Large Kitchen is Bright & Airy with lots of cabinet space, counter space, and ceramic tile flooring. Gas-Range Oven and ALL Appliances stay. Large, Spacious Bedroom with Walk-In Closet and separate access to patio. Comfortable, efficient in-floor radiant heat plus a beautiful gas fireplace. Elevator down to underground, gated parking garage with storage. Immaculate Unit!
This property is off market, which means it's not currently listed for sale or rent on Zillow. This may be different from what's available on other websites or public sources.



