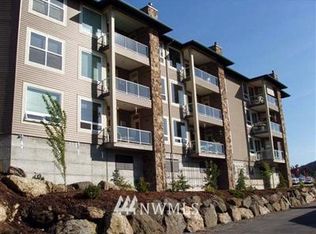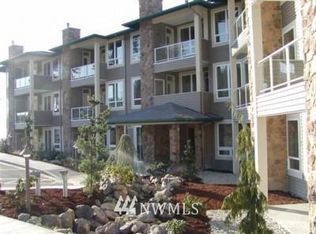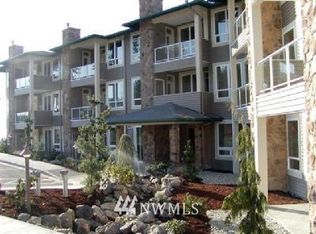Top Floor, natural light streaming into the hallway that is air conditioned, corner VIEW unit. View the sound and the Olympic Mtns. Premium location and finish with maple cabinets, granite countertops, stainless steel appliances, Bosh washer and dryer. 55+ age restricition.
This property is off market, which means it's not currently listed for sale or rent on Zillow. This may be different from what's available on other websites or public sources.


