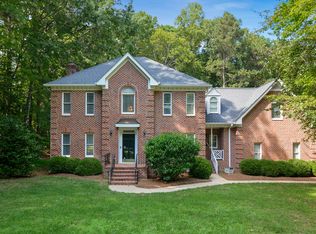Beautiful N. Raleigh home with total heated 3264 sf in wooded neighborhood. Hardwood floors thru most of home, kitchen with granite tops, island, breakfast room and separate dining room. Family room w/brick fireplace w/2 french doors to large deck. Master bedroom with bath & separate tub/shower, dual vanity. Master closet with organizers. Separate detached 2 car garage in addition to 2 car attached garage has heated/cooled 2nd story. Fire pit in back yard. Community pool/tennis courts on same cul de sac.
This property is off market, which means it's not currently listed for sale or rent on Zillow. This may be different from what's available on other websites or public sources.
