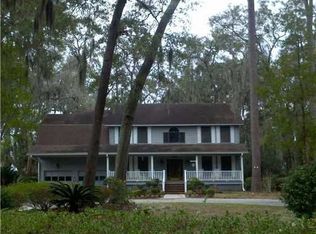This exquisite waterfront home is priced to sell! Enjoy marsh front views & privacy. Constructed with high impact concrete walls & hurricane windows along with 1.6 landscaped acres. Enjoy sunrises & eastern ocean breezes on the wonderful porch with views of the barrier islands. The open floor plan offers a master suite with 2 owner baths and fireplace, a gourmet kitchen featuring 3 Dacor ovens, 2 Bosch dishwashers, walk-in pantry, an elevator, guest room & bath, & security system. Brazilian cherry floors, coffered ceilings, built-in cabinetry along with a stunning study are on the main level. Two additional bedrooms are located upstairs along with a double vanity bath & mini kitchen. The garage level with elevator access features an 1029 sq. ft. entertainment space with a Brunswick pool table and full bath. There is a storage room, workshop and 3 car garage. The home features a large Kohler Generator. The lot is ample for a pool area. Show and sell this solid waterfront home.
This property is off market, which means it's not currently listed for sale or rent on Zillow. This may be different from what's available on other websites or public sources.

