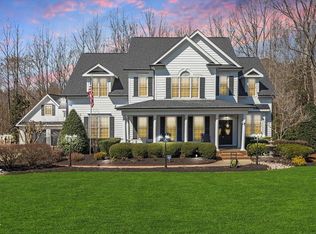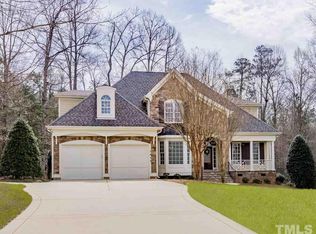Stunning southern farmhouse on 1.2 acre cul-de-sac lot with rear 22 acre HOA preserve! Exquisite details with double height ceilings in foyer, family and breakfast nook. Coffered ceilings in dining and living rooms. Brazilian cherry floors throughout first floor and partial second floor. French doors throughout. Immaculate condition with endless architectural details. Lots of windows and natural light. Large first floor master suite. 4 bedrooms, 3.5 bathrooms. 2 car attached and 2 car detached garages. 3738 SF in main home with 327 SF of additional space above detached garage. Estate landscaping surrounding large covered front porch, large covered rear terrace, screened terrace and open deck. New modern kitchen (2020) with granite/glass backsplash and new appliances. New bathroom counters (granite/quartz) and faucets (2020), tankless water heater (2019), roof (2018), Geothermal Heating/AC (2015), Additional insulation and encapsulated crawl space (2017), WiFi sprinkler system 2017. A family homeowners dream in the fast growing area of South Raleigh, 20 minutes to Downtown, easy access to the new 540 expressway, but 1/2 mile from it for continued tranquility.
This property is off market, which means it's not currently listed for sale or rent on Zillow. This may be different from what's available on other websites or public sources.

