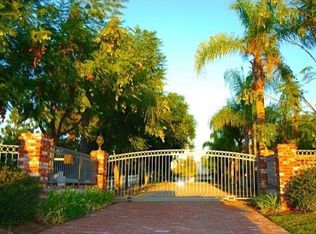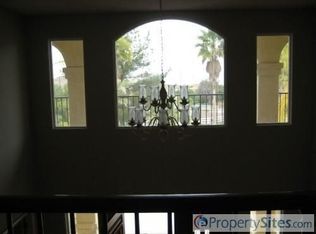Sold for $1,280,000
Listing Provided by:
ELIZABETH RODRIGUEZ DRE #01229016 951-472-2842,
REDFIN
Bought with: SoCal Pacific Realty
$1,280,000
14161 Scenic View Rd, Perris, CA 92570
4beds
4,147sqft
Single Family Residence
Built in 2004
2.27 Acres Lot
$1,274,300 Zestimate®
$309/sqft
$4,839 Estimated rent
Home value
$1,274,300
$1.16M - $1.40M
$4,839/mo
Zestimate® history
Loading...
Owner options
Explore your selling options
What's special
Luxurious Single-Story Executive Ranch with Horse Amenities on Over 2 Acres. Welcome to this extraordinary single-story executive ranch estate, a rare find combining luxury living with premier equestrian amenities, all set on over 2 fully fenced acres with automatic gate entrance. Designed for both elegance and function, the property offers immaculately manicured landscaping lined with palm trees, ensuring unmatched curb appeal and a private resort-like feel. Enter through the grand double door entry into soaring vaulted ceilings and a beautifully flowing open layout. Rich hardwood flooring graces the main living areas, while tile accents define the wet spaces. The expansive principal suite is a true retreat featuring a dual-sided fireplace, private lounge area, wet bar with beverage fridge space, and a spa-style bathroom with dual vanities, frameless glass double shower, jetted soaking tub, and linen closet. Additional highlights include a junior suite with private en suite, spacious Jack & Jill bedrooms, all with mirrored closets and ceiling fans. The gourmet kitchen is an entertainer’s dream, showcasing a massive island with wine rack and beverage fridge, pantry, stainless steel appliances, vegetable sink, trash compactor, and cozy breakfast nook that opens to a family room with fireplace. Enjoy year-round entertaining in the California Room with built-in outdoor cooking area. The fully equipped laundry room includes folding space, cabinetry, and granite countertops. For equestrian enthusiasts, this property is a dream come true with a fully fenced riding arena, three covered stalls, covered wash rack, automatic waterers, hot walker, and two sheds for tack and feed. Additional perks include RV parking and plenty of space for future enhancements. This is beautifully designed ranch estate that is a must see!
Zillow last checked: 8 hours ago
Listing updated: September 23, 2025 at 04:15pm
Listing Provided by:
ELIZABETH RODRIGUEZ DRE #01229016 951-472-2842,
REDFIN
Bought with:
Maria Sandoval, DRE #01870341
SoCal Pacific Realty
Source: CRMLS,MLS#: IV25175350 Originating MLS: California Regional MLS
Originating MLS: California Regional MLS
Facts & features
Interior
Bedrooms & bathrooms
- Bedrooms: 4
- Bathrooms: 4
- Full bathrooms: 2
- 3/4 bathrooms: 2
- Main level bathrooms: 4
- Main level bedrooms: 4
Bedroom
- Features: All Bedrooms Down
Bathroom
- Features: Bathtub, Dual Sinks, Enclosed Toilet, Granite Counters, Jetted Tub, Multiple Shower Heads, Separate Shower, Vanity, Walk-In Shower
Bathroom
- Features: Jack and Jill Bath
Kitchen
- Features: Granite Counters, Kitchen Island, Kitchen/Family Room Combo, Walk-In Pantry
Other
- Features: Walk-In Closet(s)
Heating
- Central, Fireplace(s)
Cooling
- Central Air
Appliances
- Included: Built-In Range, Barbecue, Convection Oven, Double Oven, Dishwasher, Microwave, Propane Water Heater, Refrigerator, Self Cleaning Oven, Trash Compactor, Vented Exhaust Fan
- Laundry: Washer Hookup, Electric Dryer Hookup, Gas Dryer Hookup, Inside, Laundry Room, Propane Dryer Hookup
Features
- Ceiling Fan(s), Crown Molding, Granite Counters, Pantry, Recessed Lighting, All Bedrooms Down, Attic, Jack and Jill Bath, Walk-In Closet(s)
- Flooring: Carpet, Laminate, Tile, Wood
- Has fireplace: Yes
- Fireplace features: Living Room, Propane
- Common walls with other units/homes: No Common Walls
Interior area
- Total interior livable area: 4,147 sqft
Property
Parking
- Total spaces: 8
- Parking features: Garage, RV Access/Parking
- Attached garage spaces: 4
- Uncovered spaces: 4
Features
- Levels: One
- Stories: 1
- Entry location: 1
- Pool features: None
- Spa features: None
- Fencing: Vinyl
- Has view: Yes
- View description: Neighborhood
Lot
- Size: 2.27 Acres
- Features: 2-5 Units/Acre
Details
- Parcel number: 286140029
- Zoning: R-A-2 1/2
- Special conditions: Standard
Construction
Type & style
- Home type: SingleFamily
- Property subtype: Single Family Residence
Materials
- Roof: Clay,Tile
Condition
- New construction: No
- Year built: 2004
Utilities & green energy
- Sewer: Septic Type Unknown
- Water: Public
Community & neighborhood
Community
- Community features: Lake, Rural
Location
- Region: Perris
Other
Other facts
- Listing terms: Cash,Cash to New Loan,Conventional,Submit
Price history
| Date | Event | Price |
|---|---|---|
| 9/23/2025 | Sold | $1,280,000$309/sqft |
Source: | ||
| 8/15/2025 | Pending sale | $1,280,000$309/sqft |
Source: | ||
| 8/8/2025 | Listed for sale | $1,280,000+118.8%$309/sqft |
Source: | ||
| 4/9/2009 | Sold | $585,000+14.3%$141/sqft |
Source: Public Record Report a problem | ||
| 1/22/2009 | Sold | $511,987+201.2%$123/sqft |
Source: Public Record Report a problem | ||
Public tax history
| Year | Property taxes | Tax assessment |
|---|---|---|
| 2025 | $8,494 +3.4% | $753,316 +2% |
| 2024 | $8,216 +1.4% | $738,546 +2% |
| 2023 | $8,102 +1.9% | $724,066 +2% |
Find assessor info on the county website
Neighborhood: 92570
Nearby schools
GreatSchools rating
- 7/10Woodrow Wilson Elementary SchoolGrades: K-6Distance: 7.3 mi
- 6/10El Cerrito Middle SchoolGrades: 6-8Distance: 6.7 mi
- 8/10Santiago High SchoolGrades: 9-12Distance: 7.8 mi
Get a cash offer in 3 minutes
Find out how much your home could sell for in as little as 3 minutes with a no-obligation cash offer.
Estimated market value
$1,274,300

