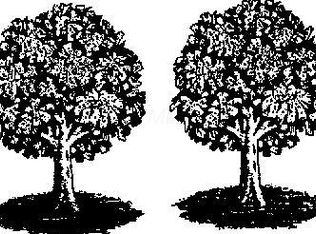Studio in the Woods can be your personal Hocking Hills furnished retreat & vacation rental. Its environmentally friendly and energy efficient design is enhanced by the custom carpentry and furnishings built throughout by the current owner/craftsman. It is secluded on the hillside with gentle slope driveway access from a county road. The native flora & fauna will welcome you as Spring blooms surround this cozy cottage in the woods. Warm sun-washed solarium is a great place to relax and soak in nature. Starlit nights will be enjoyed from the hot tub or campfire ring. The cabin comfortably accommodates 4 total in main floor bedroom w/full bath and upper loft bedroom. There is a 19'x25' barn/garage/workshop. Passive solar heat, heat pump, wb stove & ac provide year round comfort.
This property is off market, which means it's not currently listed for sale or rent on Zillow. This may be different from what's available on other websites or public sources.
