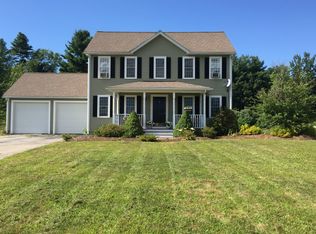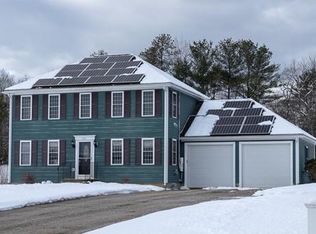This home offers wide wood floors throughout the first floor! The eat-in kitchen has a great peninsula for additional counter space, gorgeous slate appliances, recessed lighting and is open to the front-to-back living room with pellet stove and ceiling fan. Sliders to the 2-tiered deck, above ground pool, level, fenced in backyard with a fire pit, horseshoes, shed and enough space for a playset. Off the kitchen you also have a good size Dining Room for additional entertaining space. Heading down the hall is the half bathroom with first floor laundry and the attached 2-car garage. The second floor has 3 bedrooms, including the large master with double closets! Full hall bathroom with tile flooring and linen closet. In need of more space? The downstairs is finished with a good size Family Room and space for an office/playroom/exercise room. The Old Furnace Boat Launch is across the street if you enjoy kayaking or canoeing, this is a great location to enjoy the outdoors!
This property is off market, which means it's not currently listed for sale or rent on Zillow. This may be different from what's available on other websites or public sources.

